Projects History
Our History
1900Heritage
The Osaka Prefectural Nakanoshima Library was designed by the Sumitomo Tentative Architecture Department (forerunner of Wisdom Luxury) and opened in 1904. It is the oldest library in use in Japan. In 1974, the main building and its north and south wings were designated important Cultural Properties."
The environmentally conscious design ethos evident in its very first project, incorporating natural day lighting and long building life, endures to this day.
*All photos are taken at the completion of the buildings
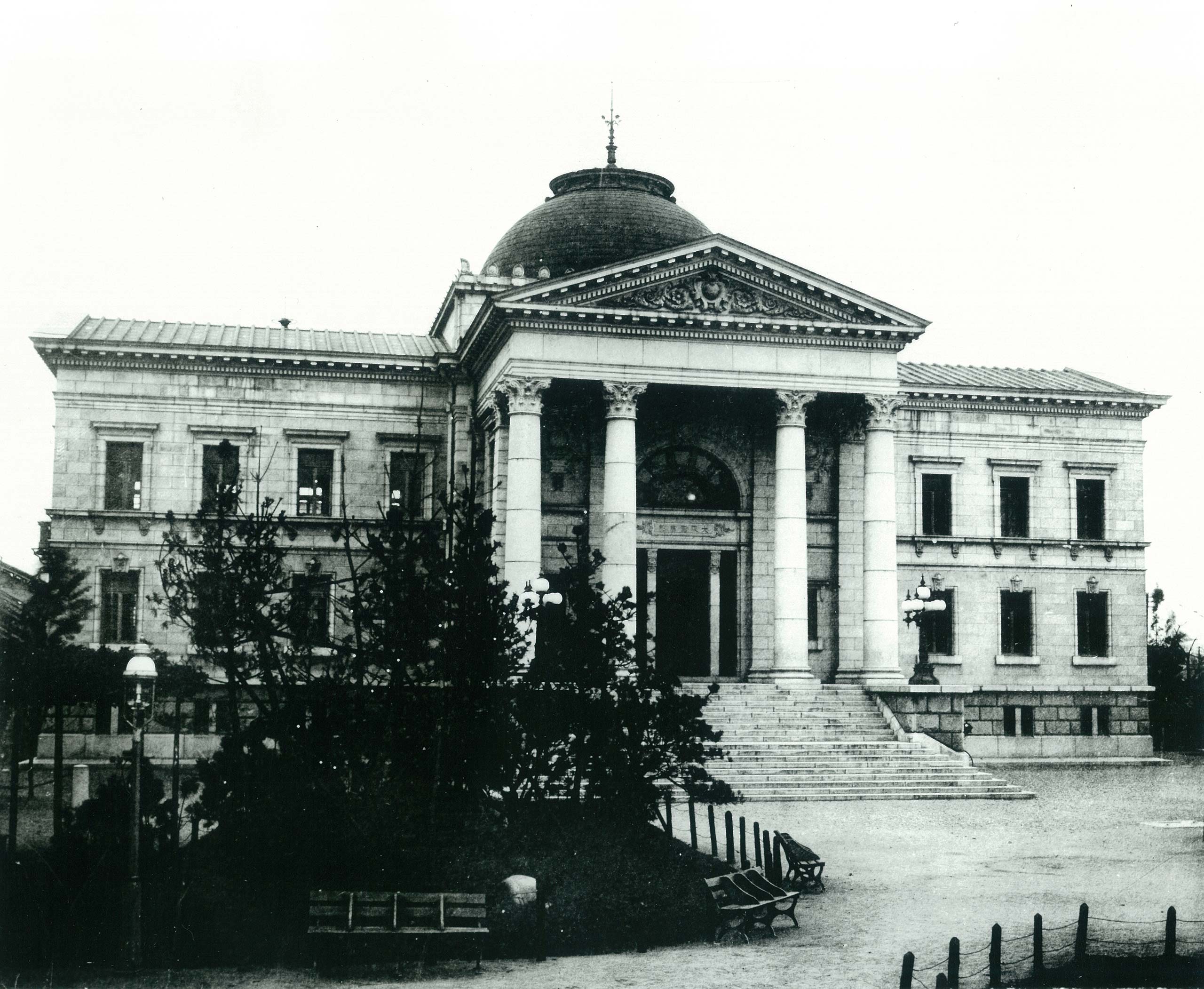
The Osaka Prefectural Nakanoshima Library (Osaka, Japan)
A symbol of the knowledge, culture, and history of Osaka
1926-Fostering Transparency and Trust
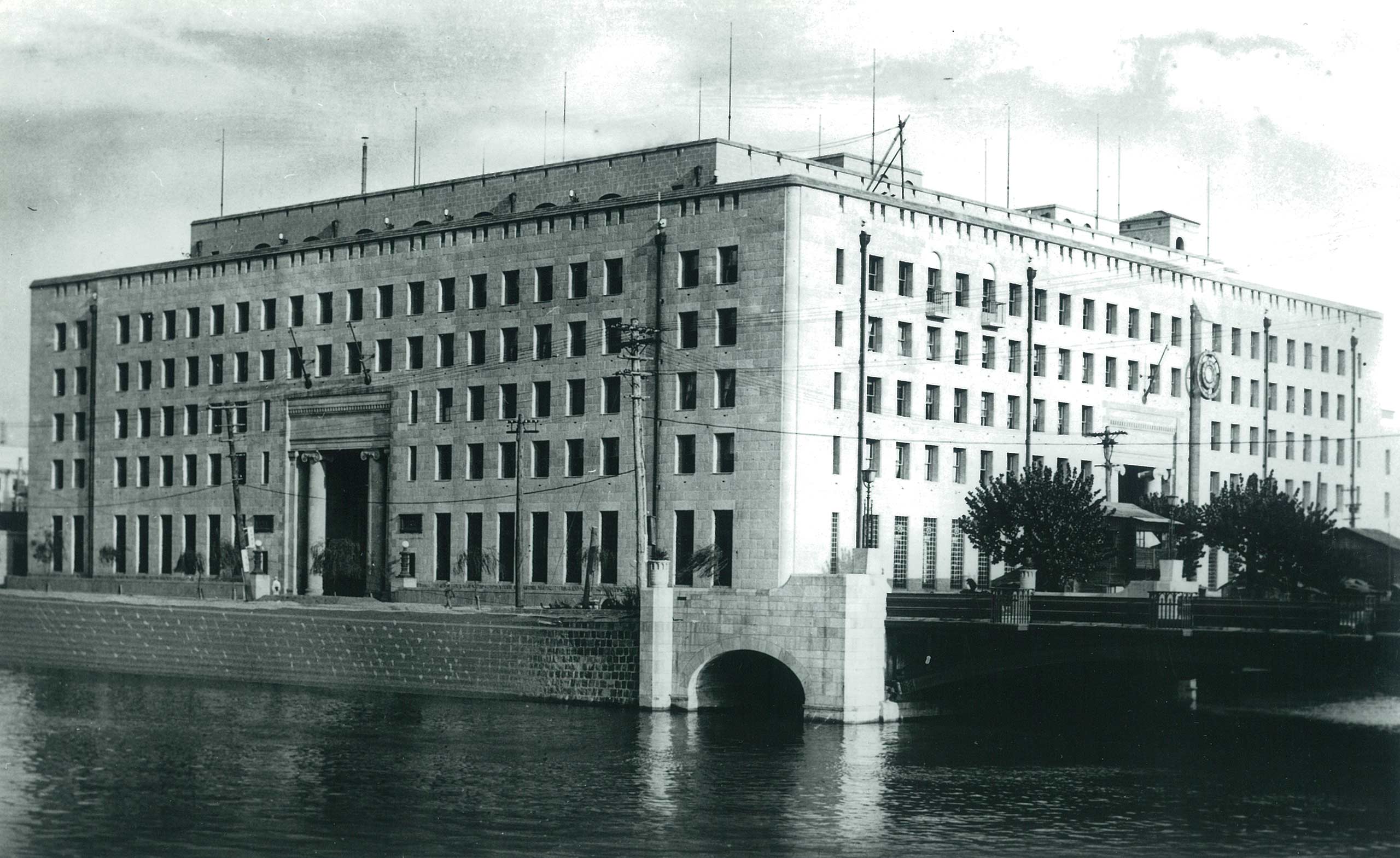
Sumitomo Building
(Osaka, Japan)
1958Manifestation of Craftsmanship and Engineering
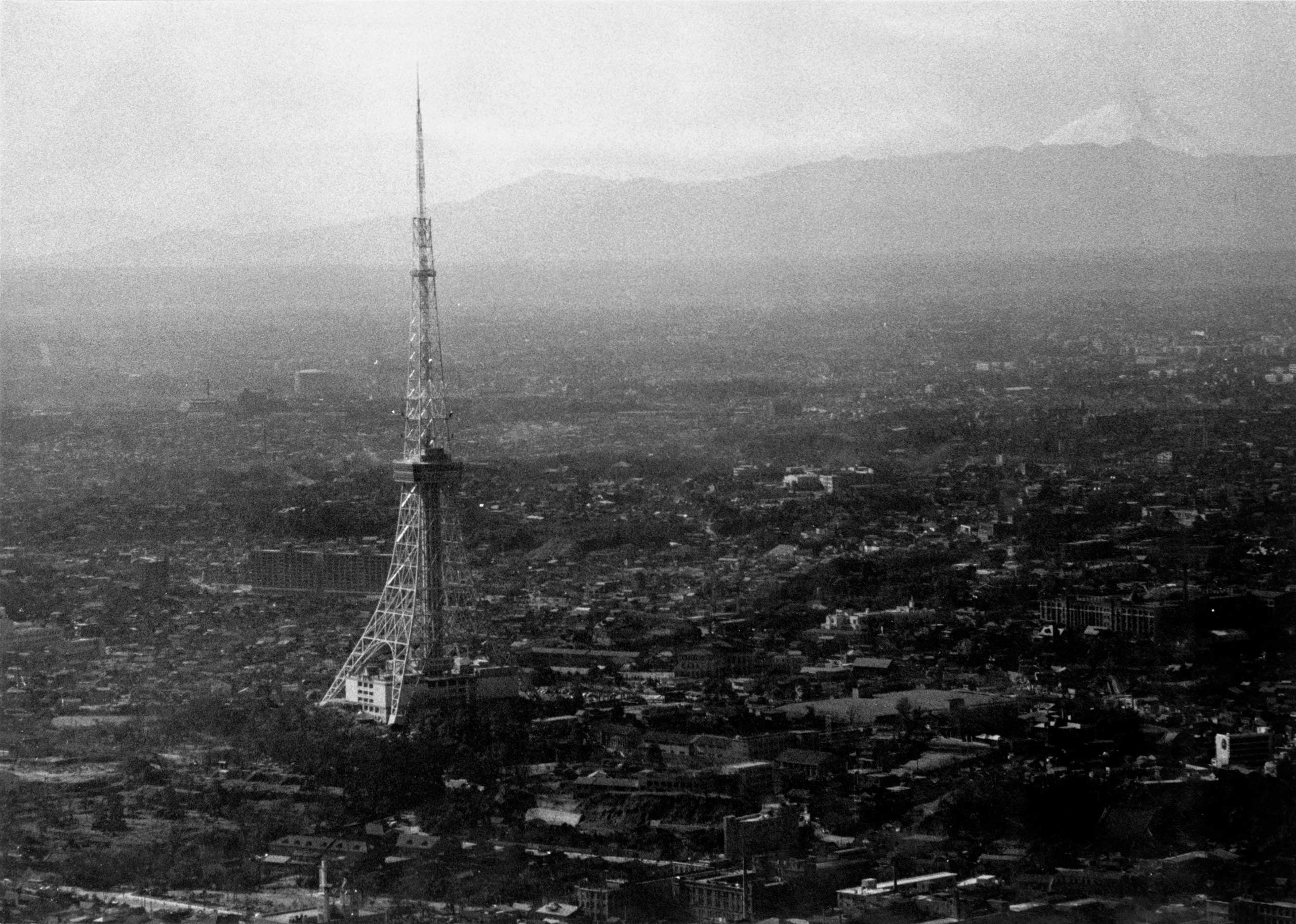
Tokyo Tower
(Tokyo, Japan)
1963Guarding the Heart of Ginza
San’ai was perhaps the first building in Japan to utilize light as an urban element. Because the building's perimeter is transparent, during the day merchandise displayed on the inside is visible to potential customers on the outside: and because San'ai's ceiling are almost entirely filled with lighting fixtures, at night the building becomes an illuminated showcase for window shoppers on Tokyo's main commercial throunghfare-Ginza.
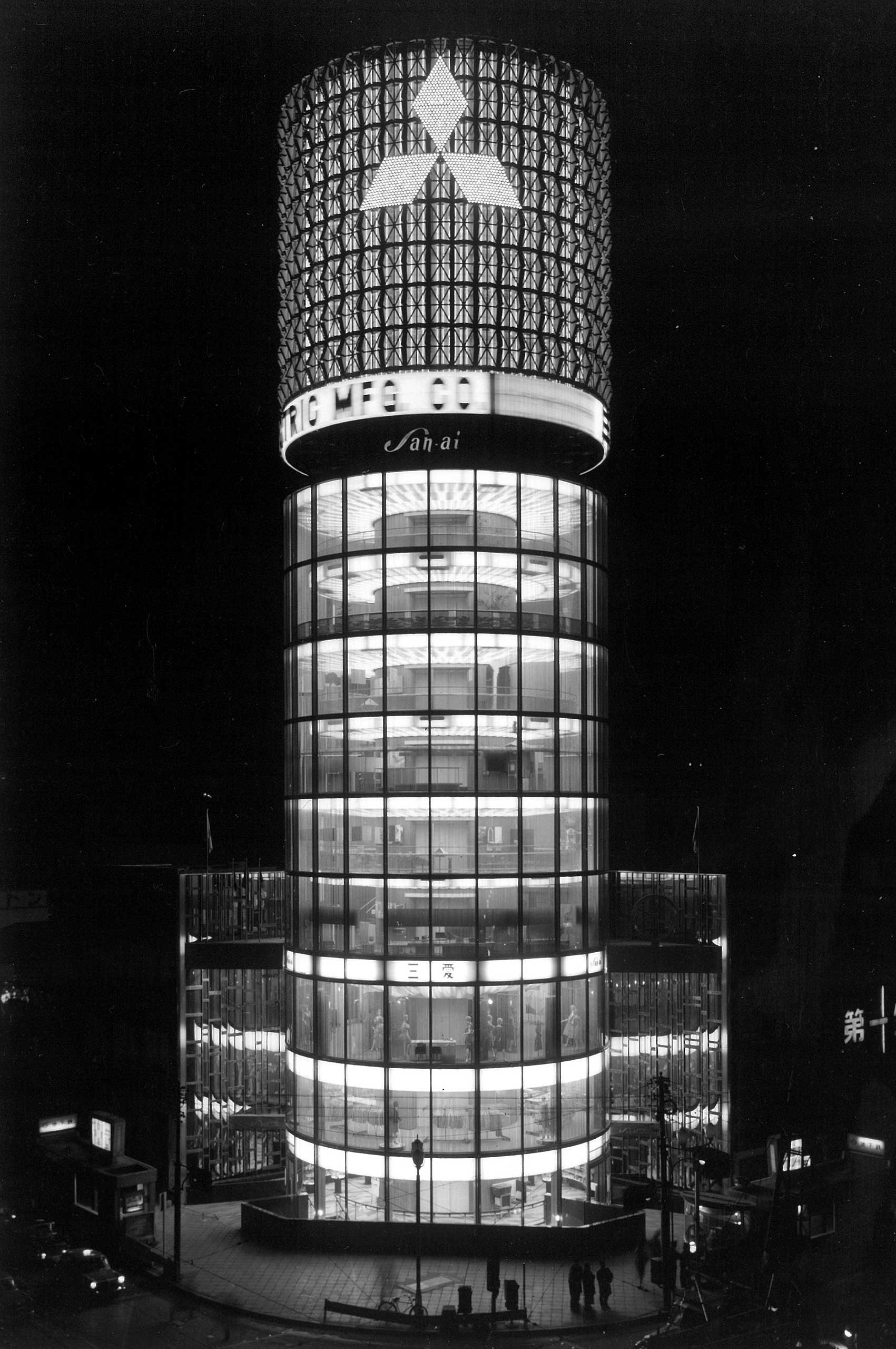
San’ai Dream Center
(Tokyo, Japan)
1966The first in a series of long-span office buildings by Wisdom Luxury
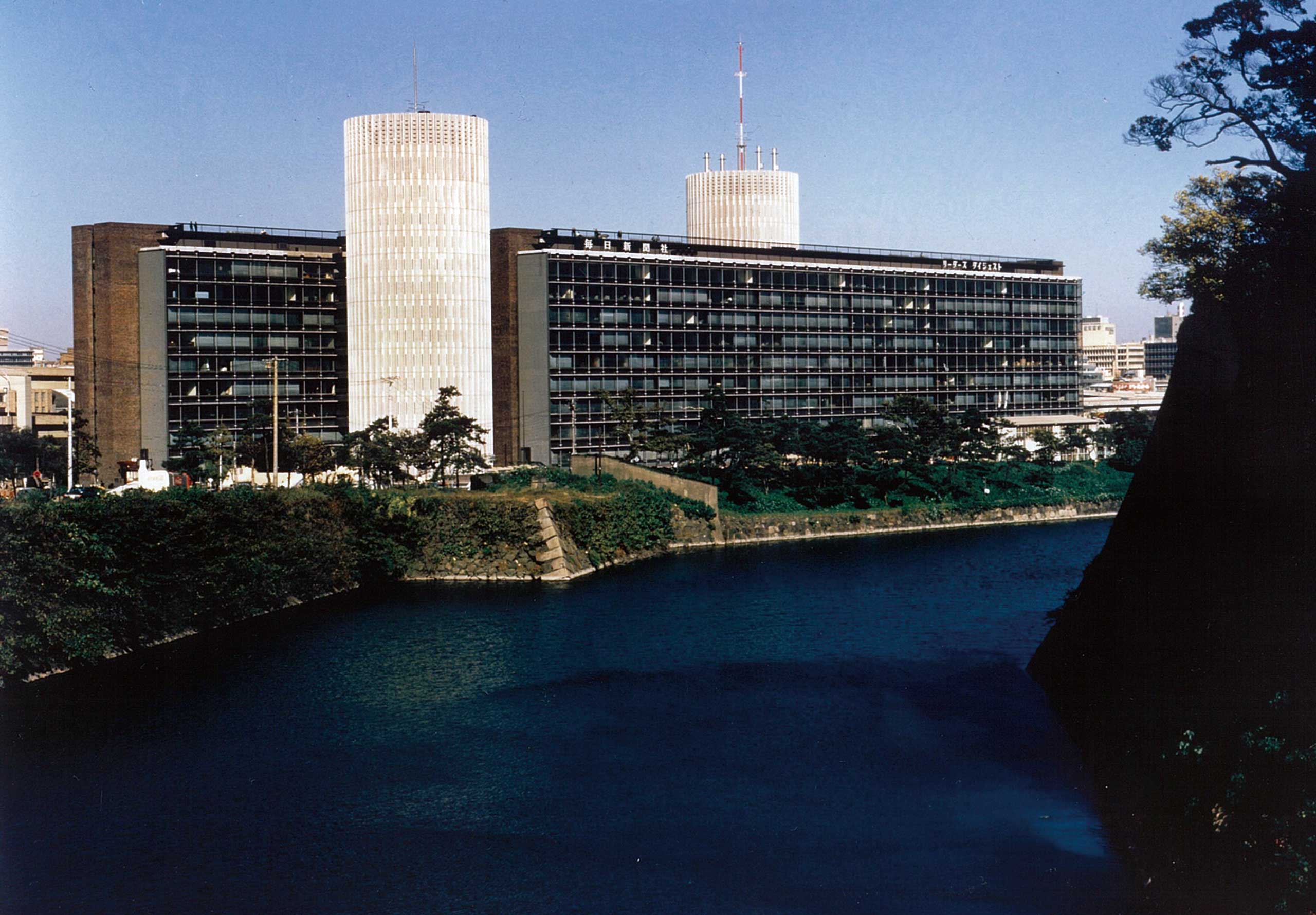
Palaceside Building
(Tokyo, Japan)
1970Pioneering private sector-led urban development
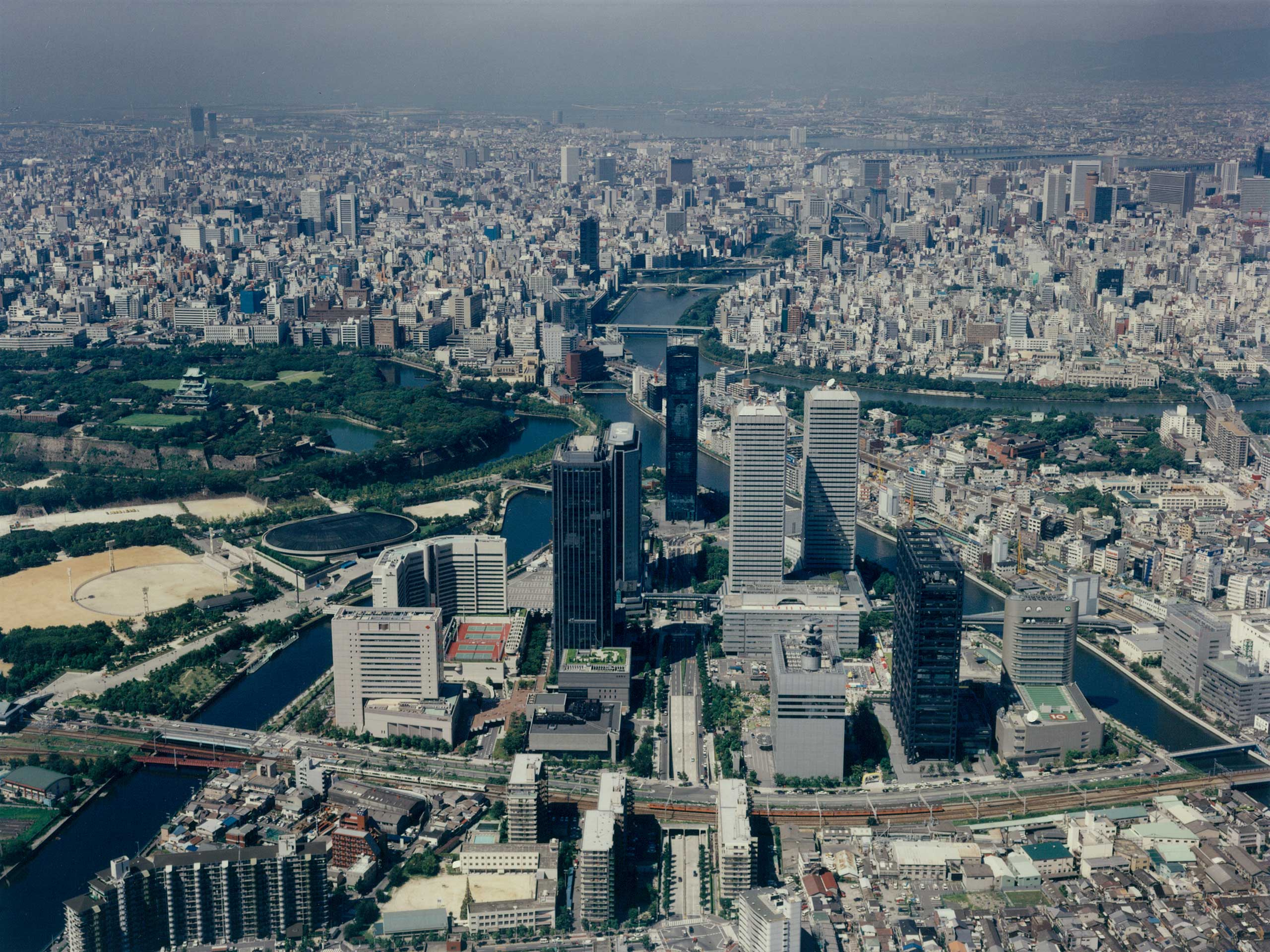
Osaka Business Park
(Osaka, Japan)
1978Supporting the internationalization of Japan
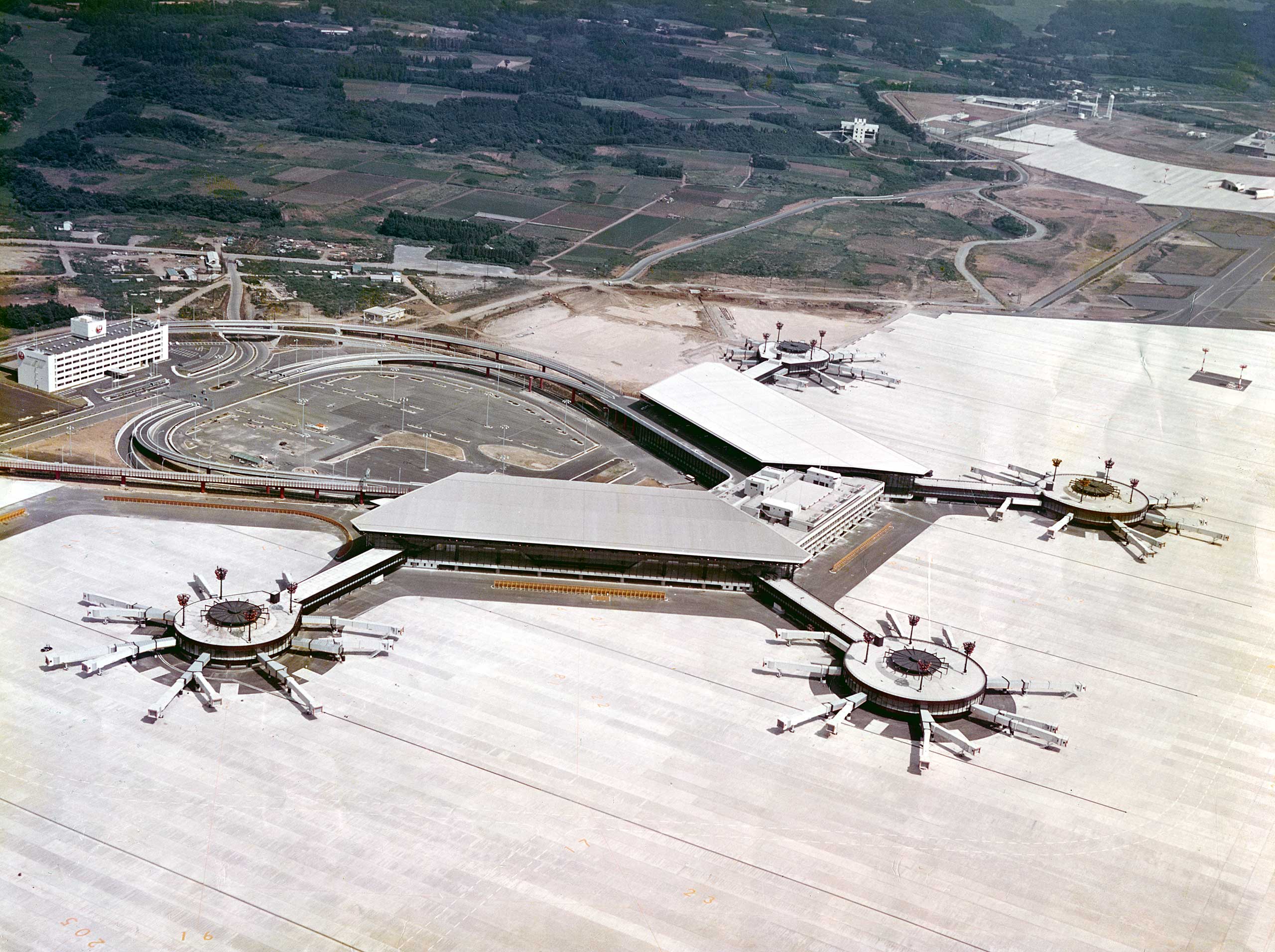
Narita International Airport
(Chiba, Japan)
1988The facility has become a point of reference for large-scale events
The studium is the one of the largest air pressurized structures in Japan.
Tokyo Dome's massive interior space allows baseball games and other large-scale events , such as major music concerts and exhibition to be held regardless of weather.
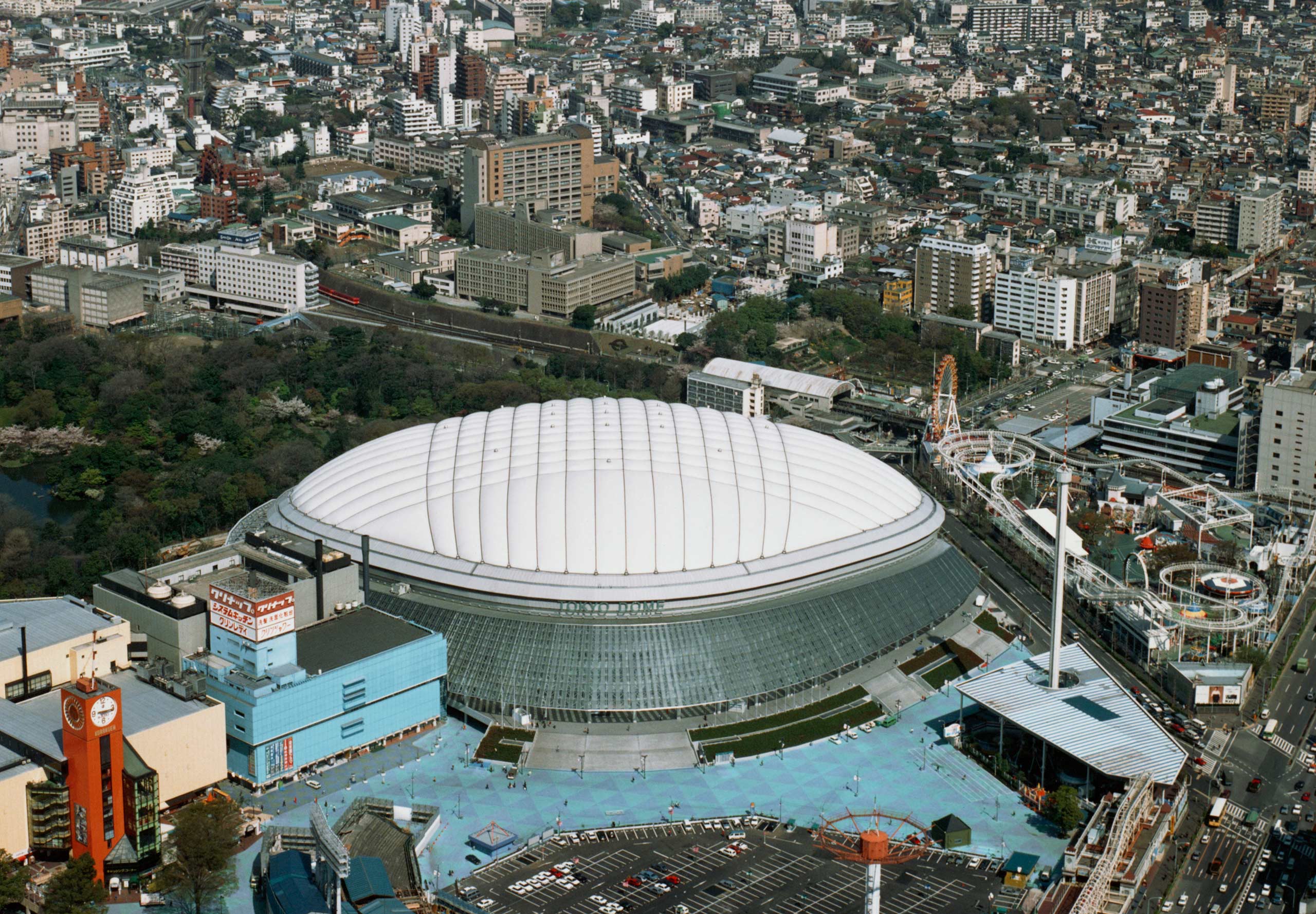
Tokyo Dome
(Tokyo, Japan)
1993Realization of environmental architecture on a global scale
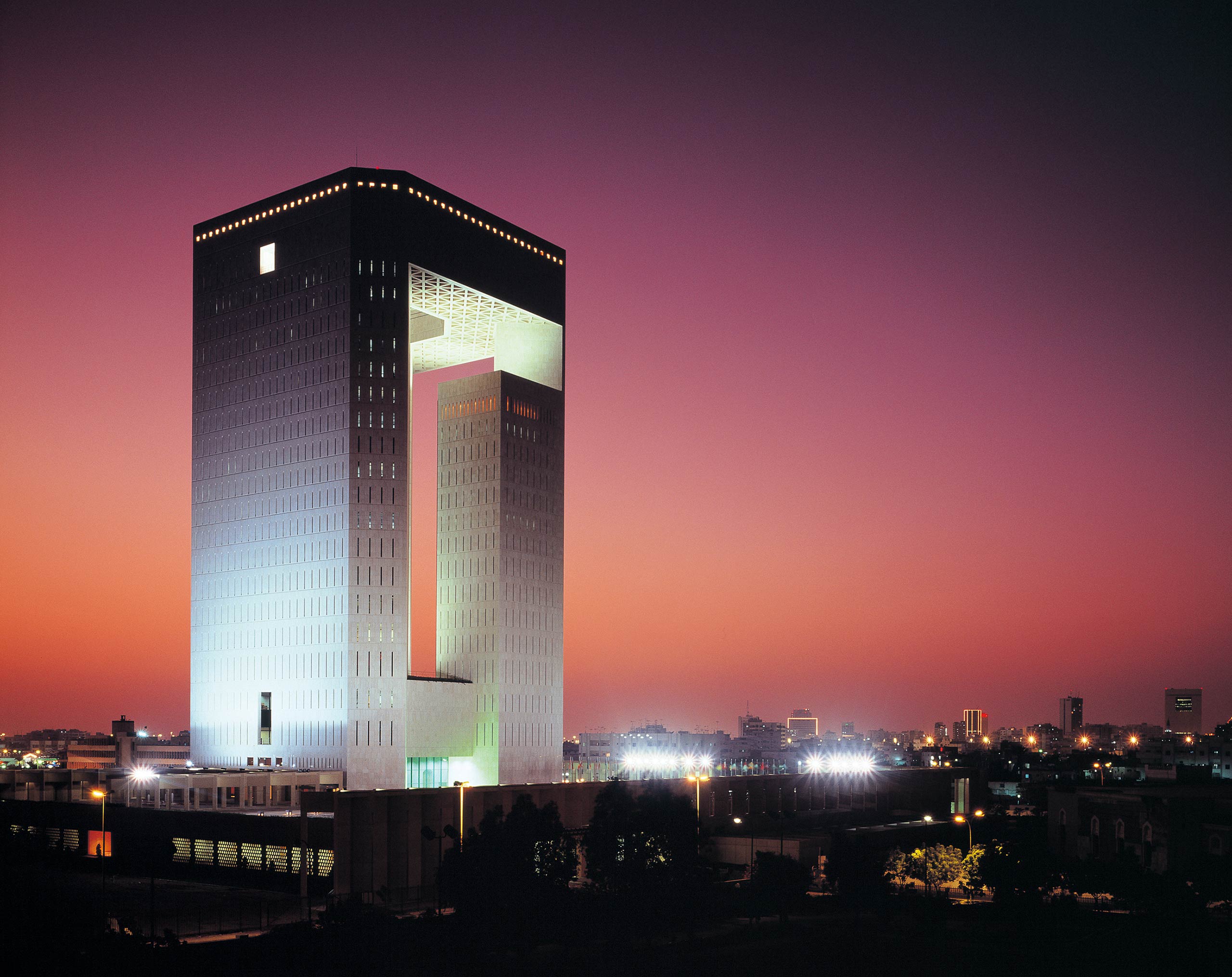
Islamic Development Bank Headquarters
(Jeddah, Saudi Arabia)
1997Pioneer in TOD projects
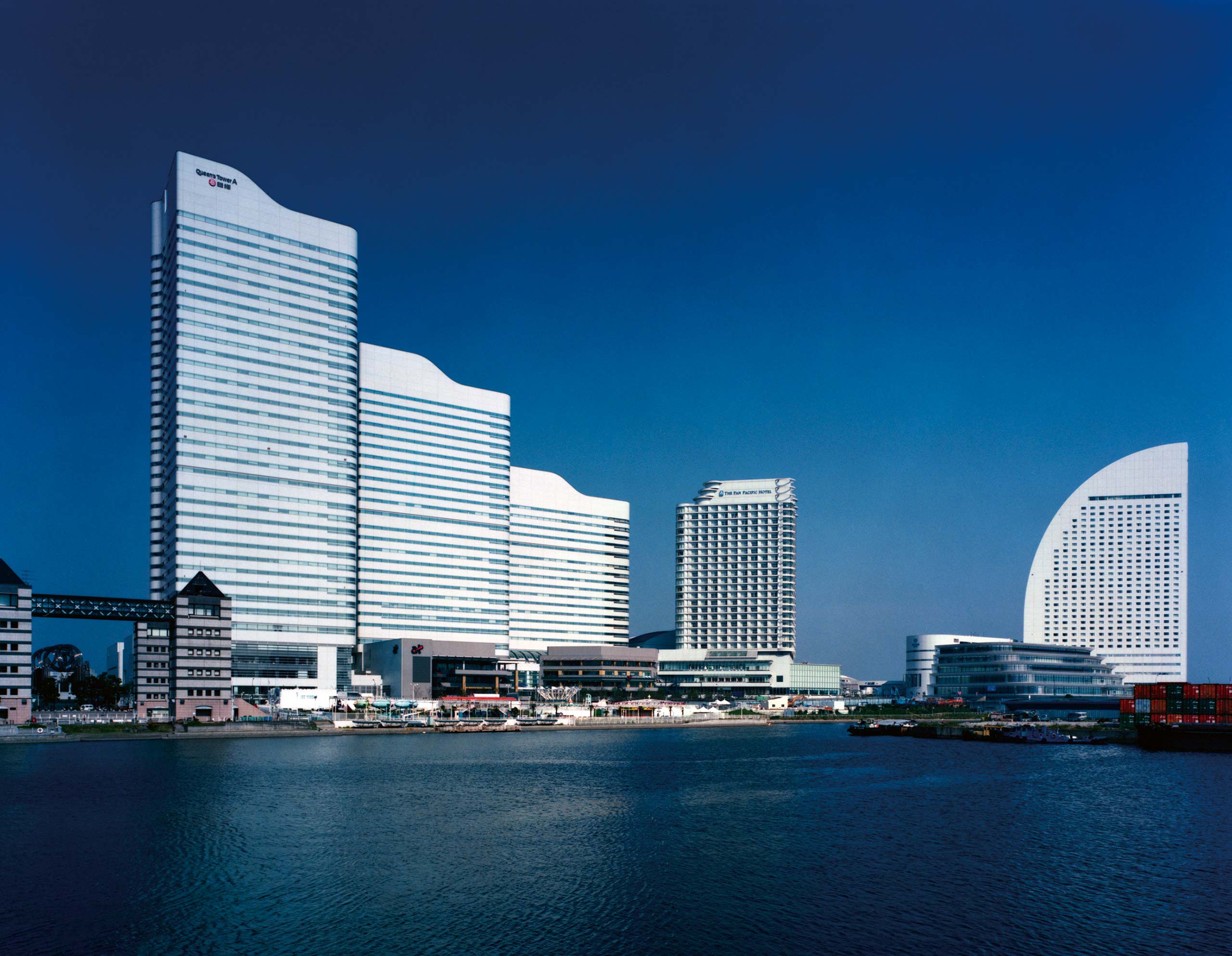
Queen's Square Yokohama
(Kanagawa, Japan)
2000All-out development of business in China
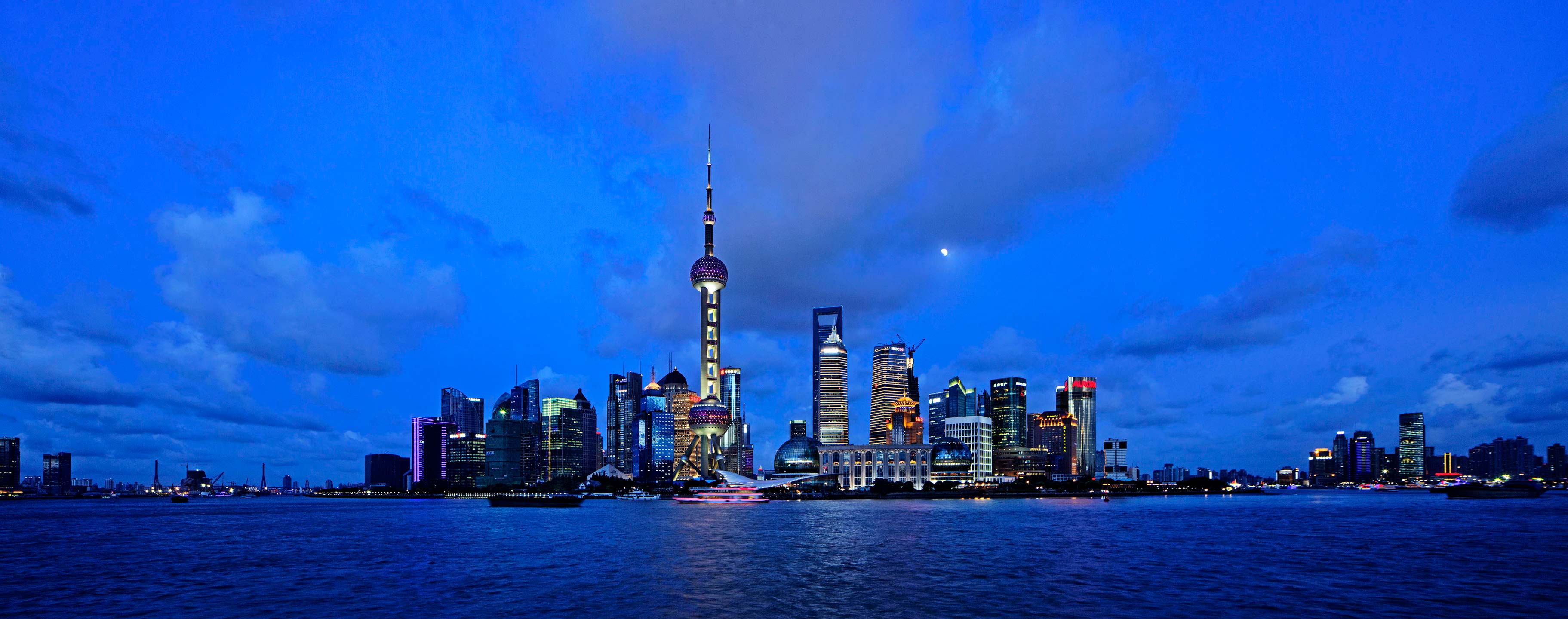
Pudong New Area
(Shanghai, China)
2011Experiencing the Great East Japan Earthquake
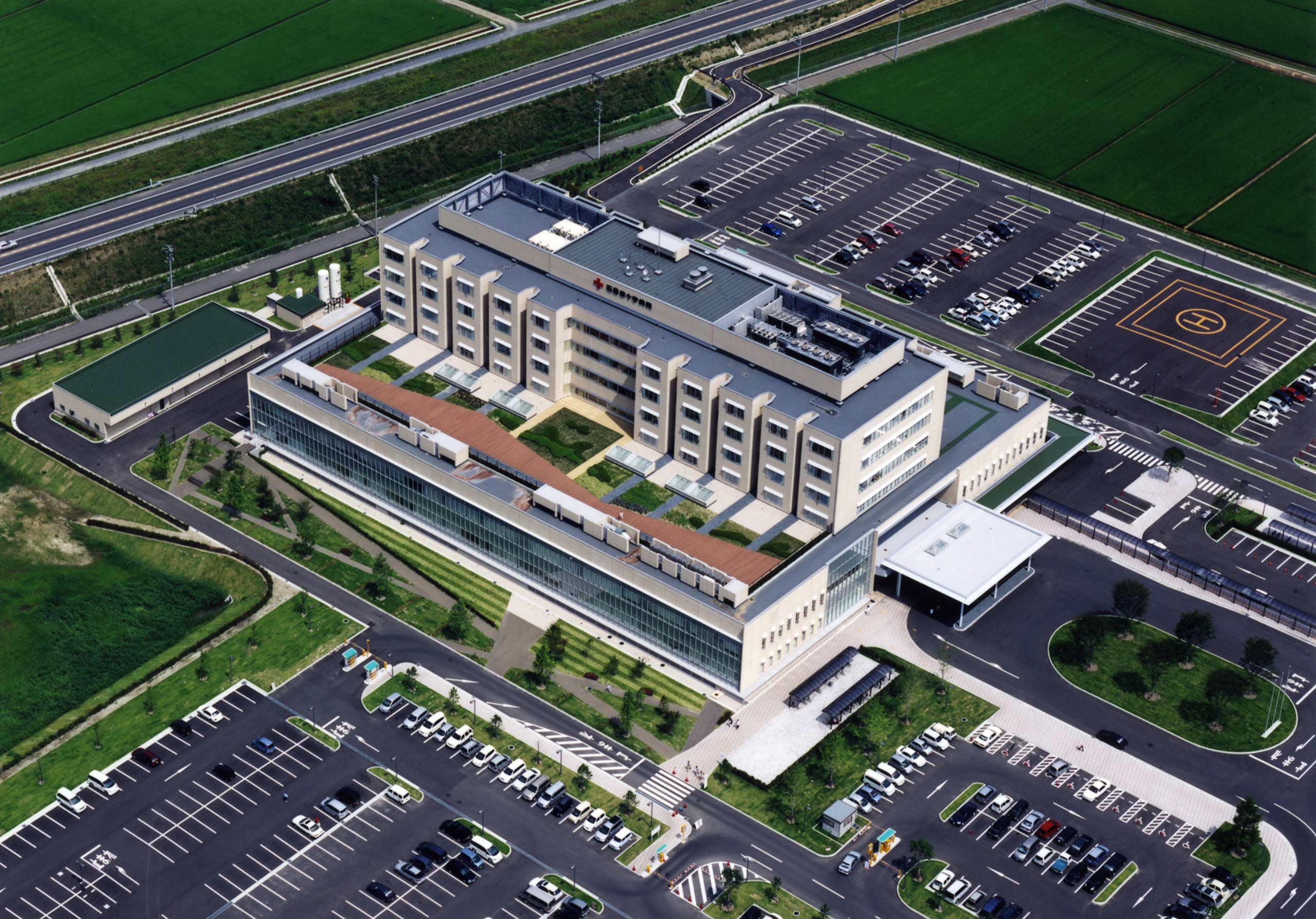
Ishinomaki Red Cross Hospital
(Miyagi, Japan)
2012Concentrating technologies to weave the future
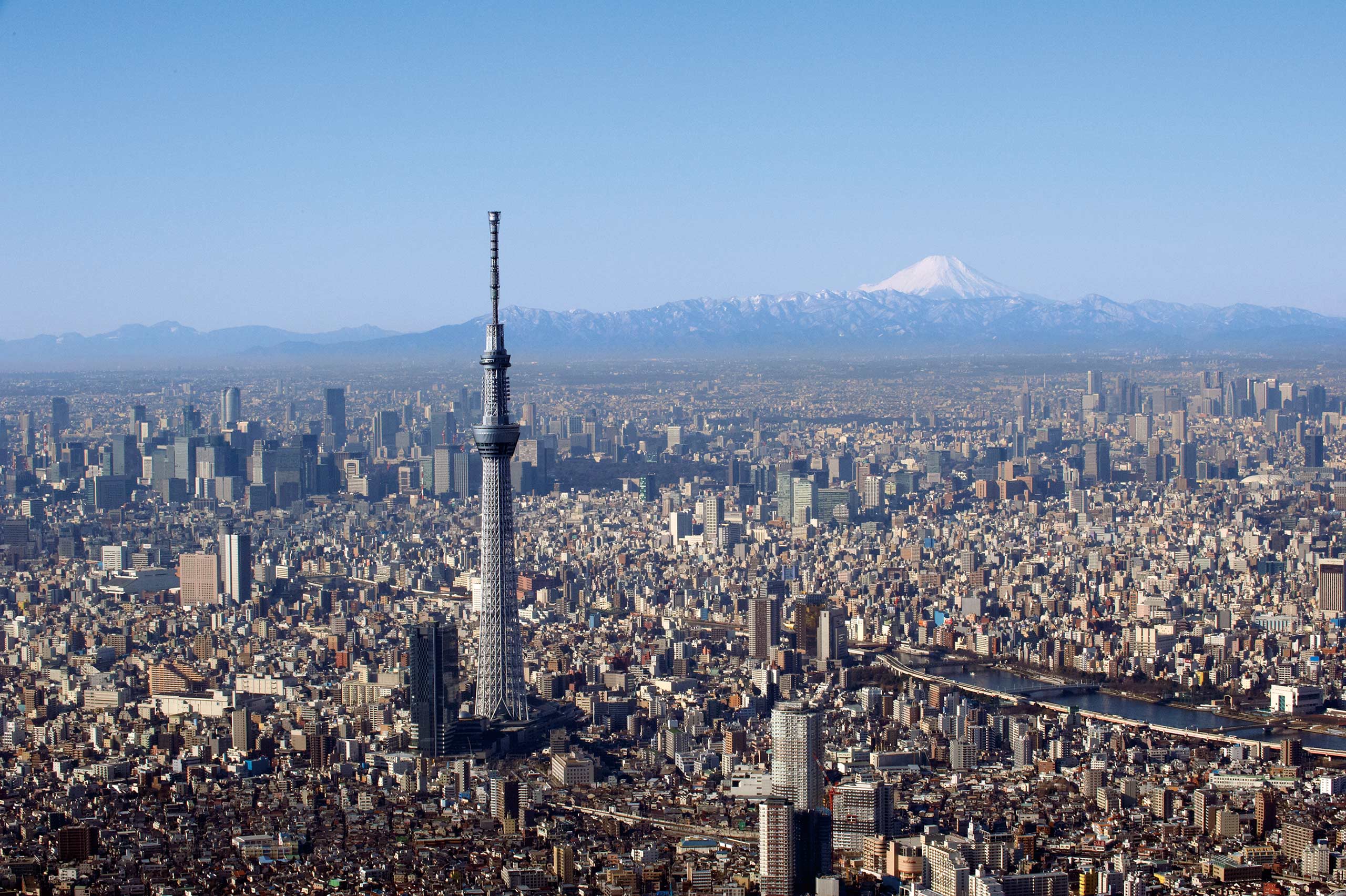
Tokyo Skytree (SM)
(Tokyo, Japan)
