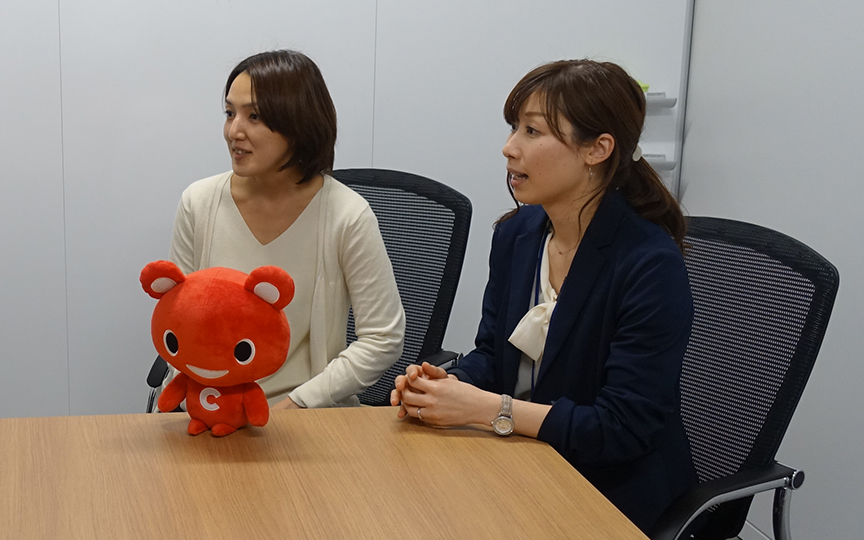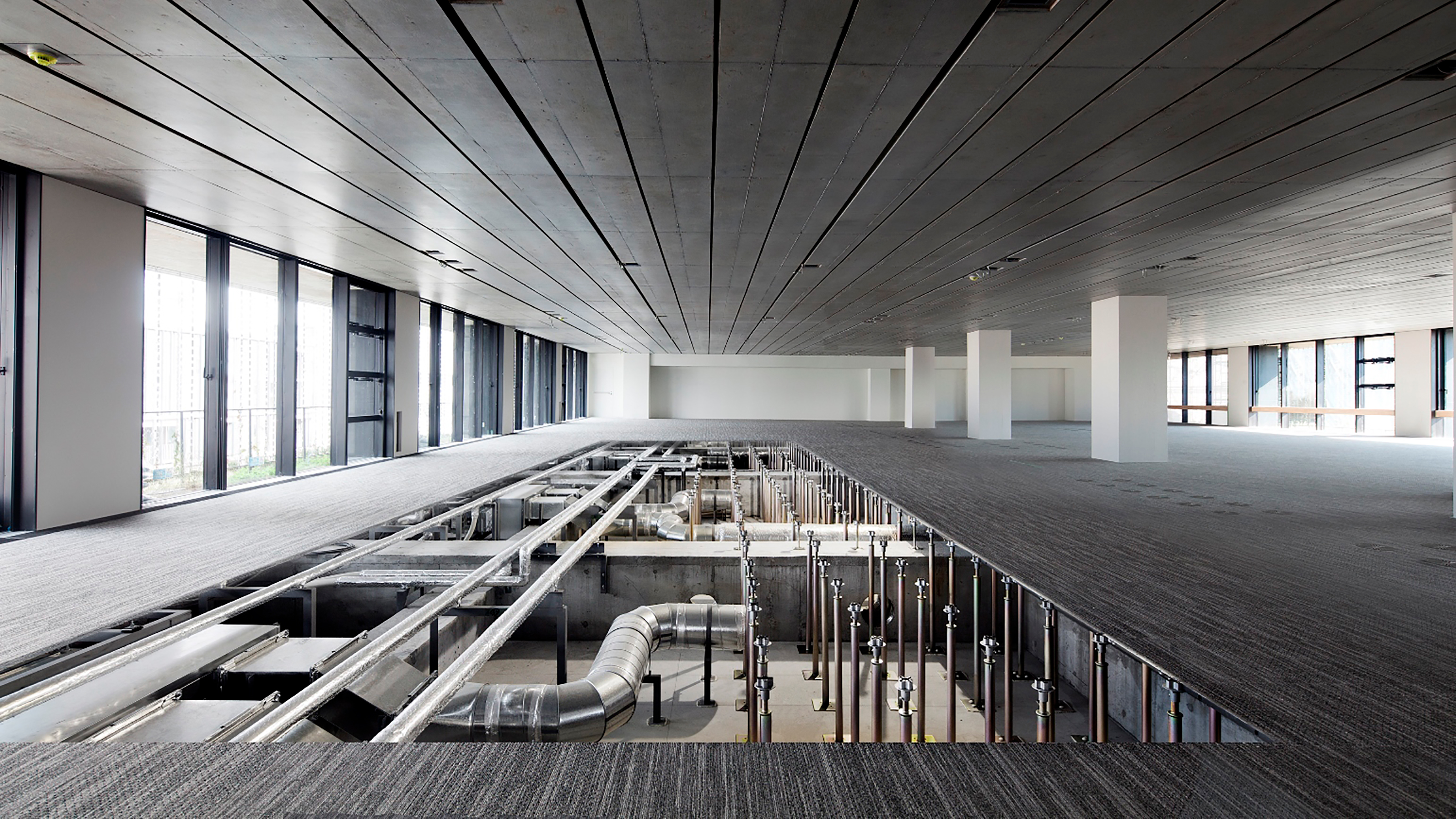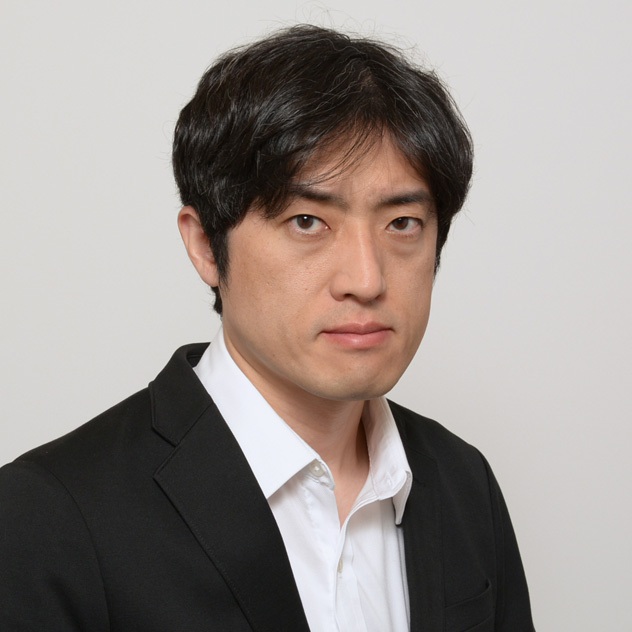A Low-Tech Yet Advanced Office that Yields to the Users
We propose offices that offer leeway to those who use them. They include windows that can be opened manually and other simple means that provide users with comfort.
Scroll Down
Along Meiji-Dori in Tokyo’s Sendagaya area is an office building that stands out from its surroundings. Flowers wind around wires hanging from the window façades, creating the appearance of emerald blinds. Many people stop and take photographs. This is the CO・OP Kyosai Plaza. Completed in December 2016, it serves as the head office of the Japan CO・OP Insurance Consumers' Co-operative Federation (JCIF).
CATEGORY
RELATED EXPERTISE

We spoke with two people who actually work at CO・OP Kyosai Plaza about what they felt upon moving into the building. The first is Reiko Yukutake of the JCIF’s Communication Group (at the time of the interview) and the second is Sayuri Asano of the General Affairs Division.
Priceless Peace of Mind
Ms. Asano stated, “More than anything I feel considerable peace of mind working in this building.” When the head office of the JCIF was still in Urayasu City, Chiba Prefecture, the 2011 Tohoku Earthquake and Tsunami struck. The building shook to the point she thought it would collapse, with computers flying off their desks, cabinets overturning, and ceilings caving in. Afterward she continued to feel uneasy at her workplace, as stockpiled goods seized control of the office. At the same time the nuclear power plant accident led to reduced electricity usage, making her acutely aware of the importance of energy.
When it came time to move the head office building, the designers made use of these lessons during the accompanying design phase of the new building. They made slight alterations to their ideas to eliminate the concerns of those working there. One of these was the adoption of the “reverse slab construction.”
In most buildings beams are located in the upper portion of the space, with the air conditioners located between the beams and the ceiling suspended below the beams. However, the habitation of this building is based upon beams located above the concrete flooring, with the air conditioning units in between them and the flooring installed at the top. With this method the heavy items are all placed below the floor, and there is no fear of falling objects. Stockpiled goods can also be placed within the flooring, reducing the burdens associated with natural disasters and allowing peace of mind.
When it came time to move the head office building, the designers made use of these lessons during the accompanying design phase of the new building. They made slight alterations to their ideas to eliminate the concerns of those working there. One of these was the adoption of the “reverse slab construction.”
In most buildings beams are located in the upper portion of the space, with the air conditioners located between the beams and the ceiling suspended below the beams. However, the habitation of this building is based upon beams located above the concrete flooring, with the air conditioning units in between them and the flooring installed at the top. With this method the heavy items are all placed below the floor, and there is no fear of falling objects. Stockpiled goods can also be placed within the flooring, reducing the burdens associated with natural disasters and allowing peace of mind.

Environmental Burden Approximately 40% of the Norm
Ms. Yukutake stated, “Another significant advantage of working in this office is that fact that you can sense the presence of nature in spite of its location amidst urban buildings. I always look forward to the wide variety of flowers that seasonally bloom and fruit on the balconies installed outside the windows.”
In fact, these flower bed balconies are also the result of reverse slab construction. The areas between the beams in the floors that house stockpiled goods and air conditioning equipment inside the rooms contain soil-filled flower pots on the balconies. In addition, the plants growing on the balcony hang on wires creating green blinds. Not only for cutting sunlight, when water droplets drip onto and evaporate from the plants they cool the air based on the same principle as sprinkling water onto the ground around entryways. Using this mechanism the blinds help to reduce the temperature during summer.
In fact, these flower bed balconies are also the result of reverse slab construction. The areas between the beams in the floors that house stockpiled goods and air conditioning equipment inside the rooms contain soil-filled flower pots on the balconies. In addition, the plants growing on the balcony hang on wires creating green blinds. Not only for cutting sunlight, when water droplets drip onto and evaporate from the plants they cool the air based on the same principle as sprinkling water onto the ground around entryways. Using this mechanism the blinds help to reduce the temperature during summer.
In this manner we embedded fun and good-natured mechanisms for the people working in the office and the city at large. In addition, on the roof we have adopted the latest technologies to collect the heat of the sun, which is used together with electric generator exhaust heat for cooling and heating purposes. Until now, it has not been possible for the office to utilize this heat. Furthermore a “night purge” system has been employed. Some windows are connected to sensors that allow the night air to enter. This cool air reduces the temperature of the ceiling and concrete, increasing the efficiency of daytime cooling.
Temperatures underground are consistent year-round. For that reason it is warmer in winter and cooler in summer than the outside air. We have installed heating and cooling tubes as well as well water coils underground that introduce outside air into the building after it has been warmed in the winter and cooled in the summer. These devices use geothermal heat and well water. We also employed a new type of equipment called a desiccant outdoor conditioner that uses drying agents to further condition the temperature-adjusted outdoor air. In doing so we created a comfortable office environment that uses less energy than a typical air conditioner does when dehumidifying the air.
In integrating a variety of cutting-edge technologies in the office building we have realized an approximate 60%* reduction in environmental burden in comparison to normal offices. (*compared to CASBEE standards for FY2010)
Temperatures underground are consistent year-round. For that reason it is warmer in winter and cooler in summer than the outside air. We have installed heating and cooling tubes as well as well water coils underground that introduce outside air into the building after it has been warmed in the winter and cooled in the summer. These devices use geothermal heat and well water. We also employed a new type of equipment called a desiccant outdoor conditioner that uses drying agents to further condition the temperature-adjusted outdoor air. In doing so we created a comfortable office environment that uses less energy than a typical air conditioner does when dehumidifying the air.
In integrating a variety of cutting-edge technologies in the office building we have realized an approximate 60%* reduction in environmental burden in comparison to normal offices. (*compared to CASBEE standards for FY2010)
Comfort with Leeway for Personal Participation
For employees, one distinguishing feature is that there is leeway for their own personal participation. While the windows in most office buildings do not open, in this building windows can be opened by hand. As a result natural ventilation can be easily achieved. With this option windows can be opened as normal when there is smoke resulting from a natural disaster or other cause, and it is possible to exit onto the balcony. This in turn gives peace of mind.
Additionally we have employed an air conditioning system that seeps air in through the floor. This allows individuals to adjust their environment. For example, if an employee thinks it is too cold, it is possible to block the cool air by placing a mat over the vent.
Additionally we have employed an air conditioning system that seeps air in through the floor. This allows individuals to adjust their environment. For example, if an employee thinks it is too cold, it is possible to block the cool air by placing a mat over the vent.
The designers did not think the goal was the completion of the building. Since its completion regular lectures have been held for those that work at the building. For example, it is said that some people voice an opinion to General Affairs stating that the building is hot when returning from outside in the summer. This is due to the fact that the air conditioning does not blow air. Instead, it employs a system that slowly releases cool air. We work to have these people understand the degree to which breezeless air conditioning is healthy for people spending long periods of time in the office. We explain that at times when it seems hot, the use of a tabletop fan is effective.
If we can make users understand that the environment is not presently a completed work but rather is an environment in which there is leeway for participation, an active awareness will be created within those working at the building. Even now, over one and a half years since the building’s completion, the designers and users continue to work to further increase the value of the office through mutual dialogue.
If we can make users understand that the environment is not presently a completed work but rather is an environment in which there is leeway for participation, an active awareness will be created within those working at the building. Even now, over one and a half years since the building’s completion, the designers and users continue to work to further increase the value of the office through mutual dialogue.

