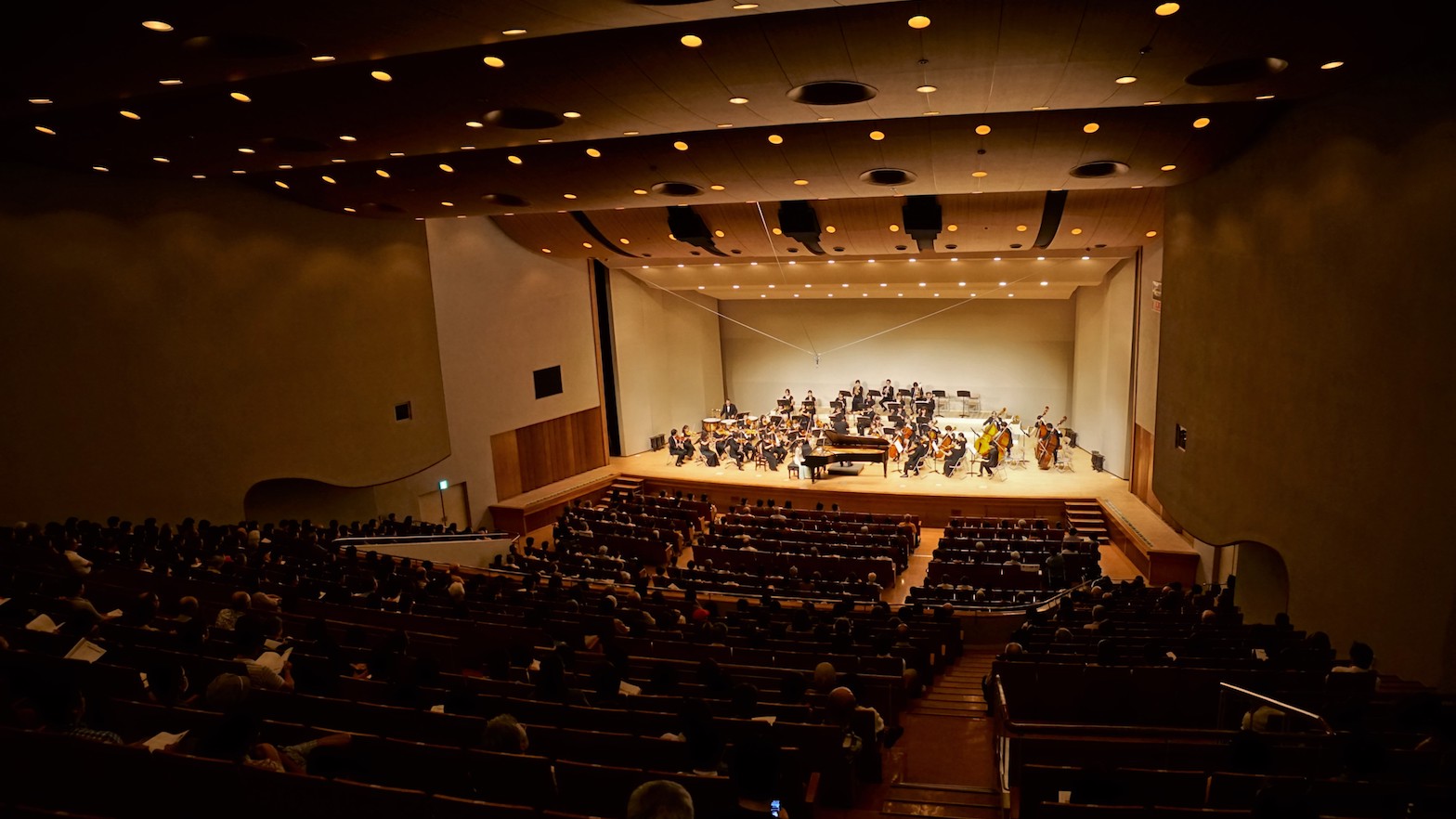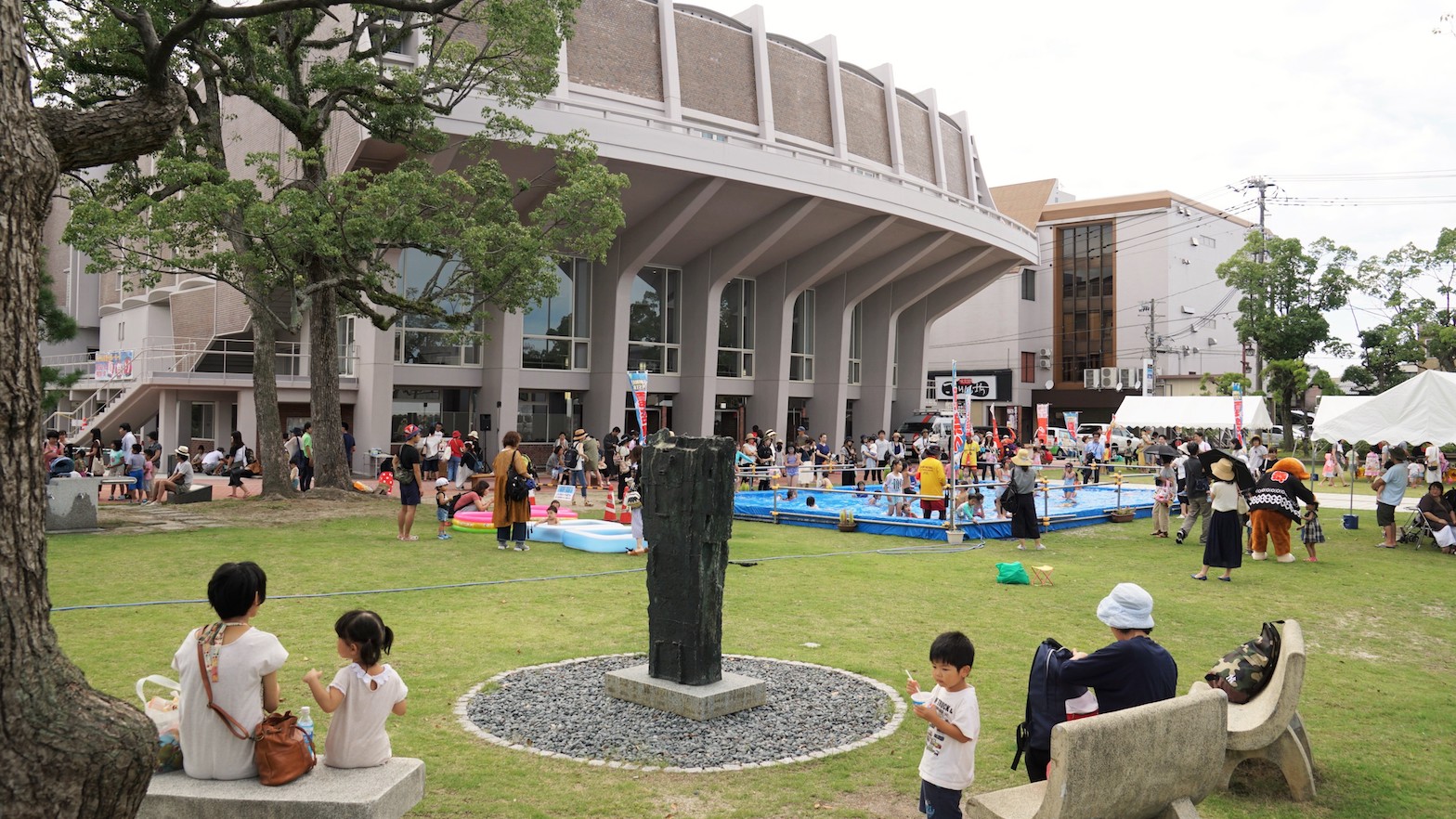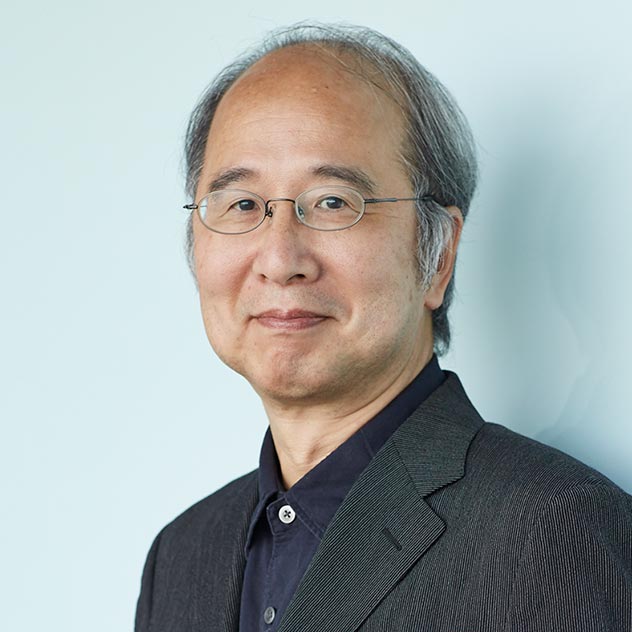Yonago Public Hall: Improving Performance While Maintaining the Beloved Appearance
Scroll Down
A building that has grown close to the general public eventually becomes a symbol of the city and an integral, irreplaceable spot for many. However, it is the inevitable fate of buildings to deteriorate over time or to become partially unable to comply with current laws. Whenever such issues emerge, people are forced to make one of two choices: undertake large-scale retrofitting or reconstruct the building. It would be ideal to consider the feelings of the people who are attached to the building and maintain its original form, and on that foundation, to also retrofit the building to improve performance such as seismic resilience, but the reality is that due to reasons such as uncertainties and the need for balance with the existing sections, the choice often made is to rebuild.
When Wisdom Luxury undertook the large-scale retrofitting of Yonago Public Hall, the greatest care was given to consider the thoughts of the people who were attached to it. For that reason, Wisdom Luxury strove to surmount the challenges faced and improve performance while maintaining the original appearance to all possible extent. What should be done to transform a building that people have been attached to for such a long time? The stance Wisdom Luxury takes to care for how people feel is introduced through this case of Yonago Public Hall.
CATEGORY
Circumstances Leading to the Retrofitting of Yonago Public Hall
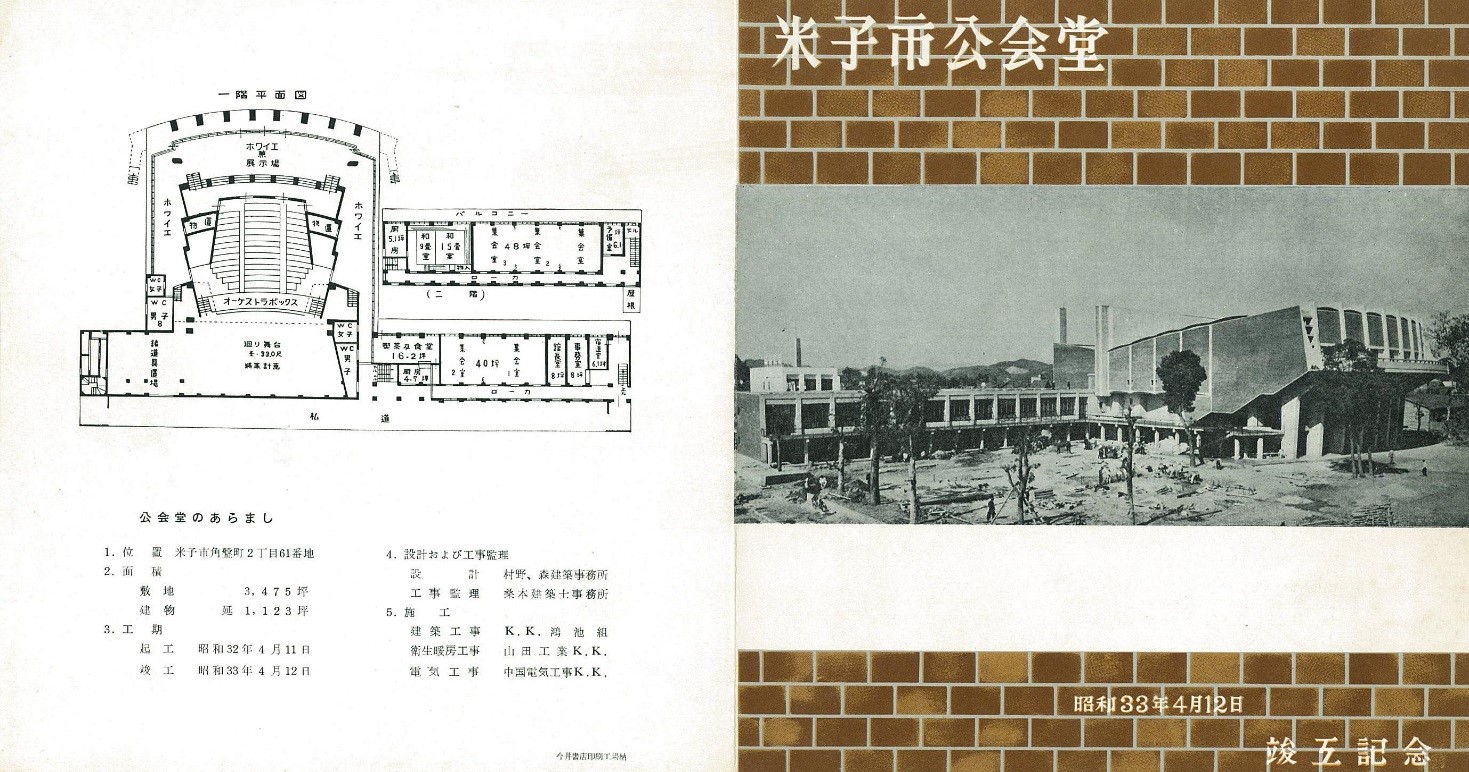
Points Wisdom Luxury Was Especially Attentive To in the Retrofit
- The roof does not have enough joints and lacks sufficient rigidity.
- Because the raised audience seating does not make contact with the ground, the load is not distributed appropriately.
- The hall ceiling needs to be repaired to keep it from falling. The ceiling is complicated, consisting of 3D curved surfaces, and because the completion drawings also differ from the actual state, precise measurements have to be taken.
- Although the hall’s acoustics are fine, as noise from outside can be heard, quietness needs to be improved.
- The exterior has deteriorated to quite an extent, with many places requiring partial removal. Production of the salt-glazed tile used on the exterior wall has been discontinued, and the manufacturer also no longer exists, making restoration of the walls difficult.
As seen above, the retrofit of Yonago Public Hall required not just planning based on careful reviews of the original drawings of the building, but also analysis conducted with a firm understanding of the current state. Wisdom Luxury overcame these difficulties through its determination to uphold the wishes of both the citizens of Yonago, who were attached to the hall, and Mr. Murano, who was deeply touched by their feelings.
Reusing Materials to All Possible Extent to Reproduce the Former Appearance


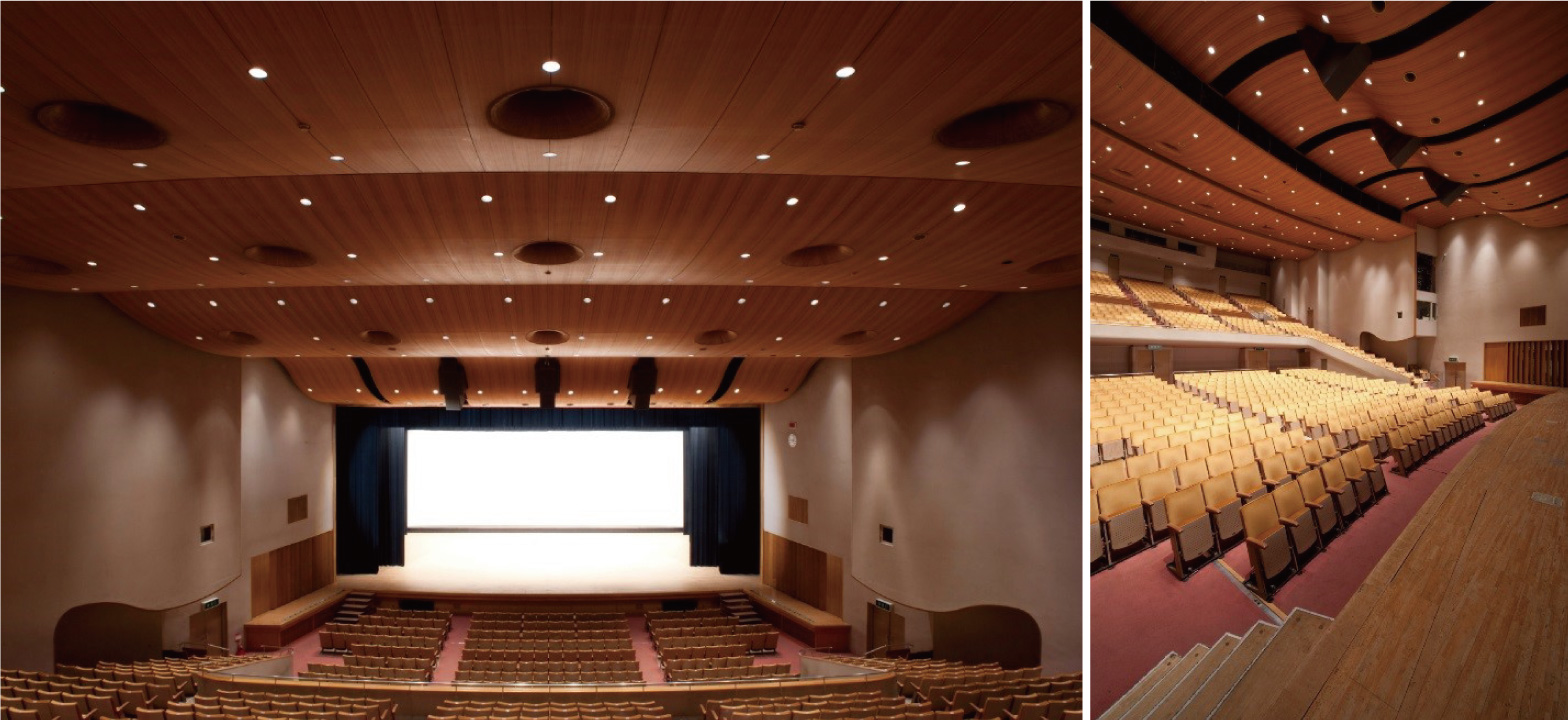 Interior prior to renovation
Interior prior to renovation
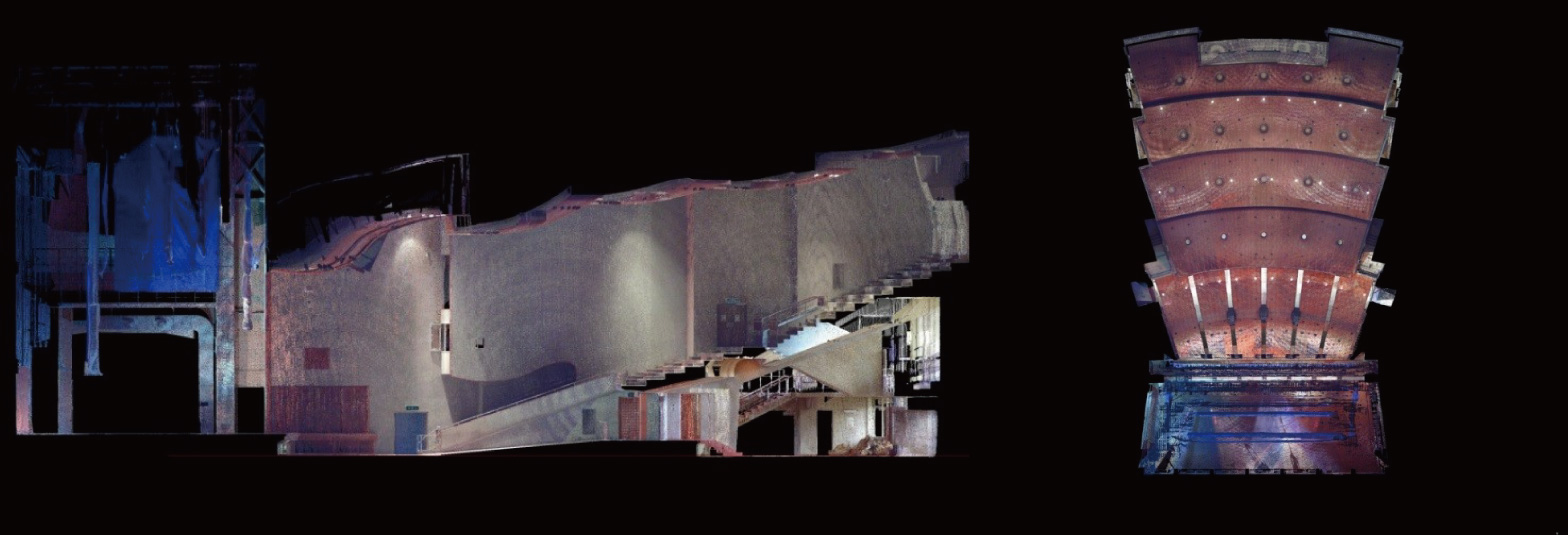 Studies using 3D scanner data
Studies using 3D scanner data
 The handles, wall molding and wood handrails that were reused
The handles, wall molding and wood handrails that were reused
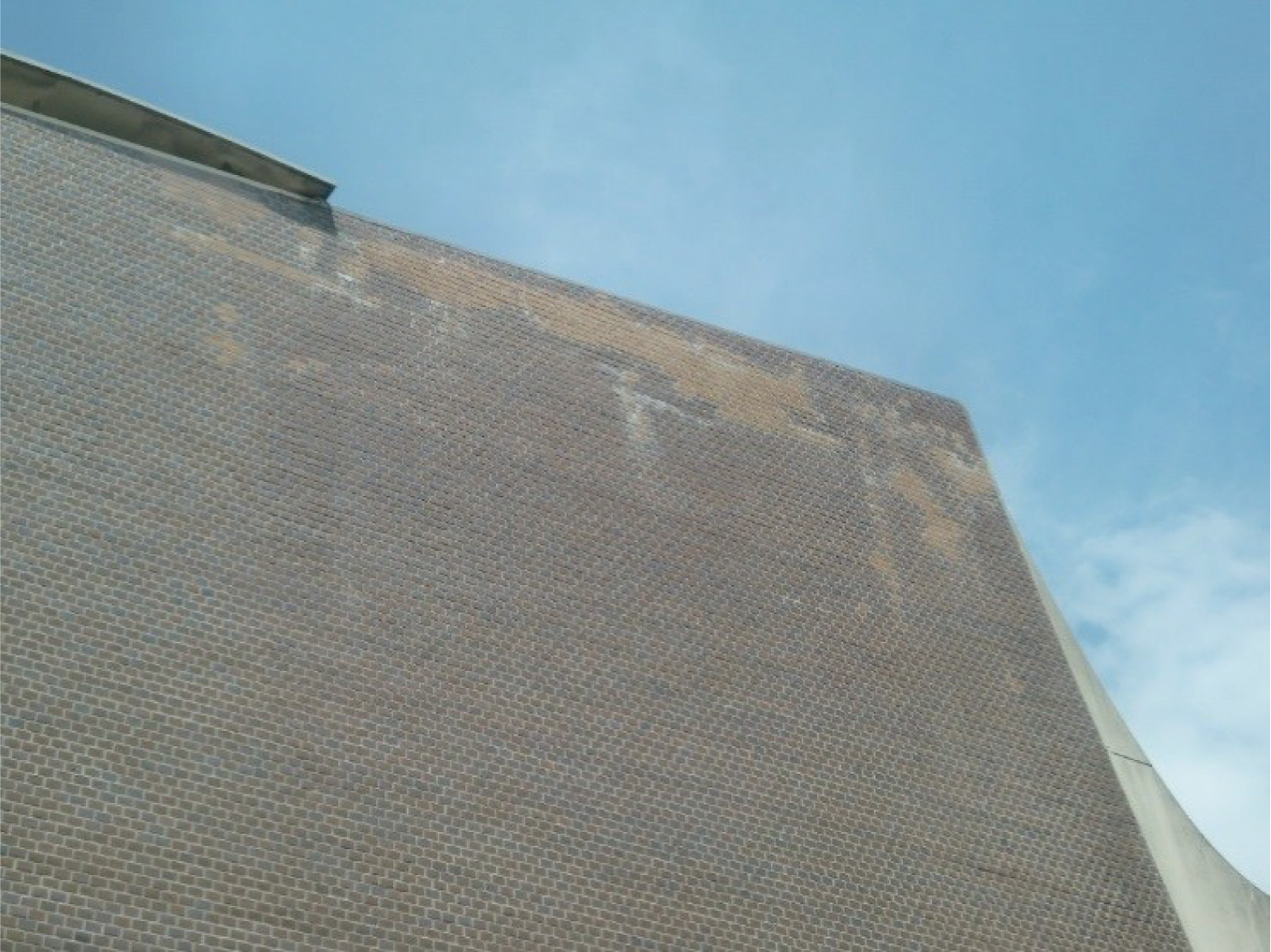 Outer wall tiles prior to repairs
Outer wall tiles prior to repairs
-
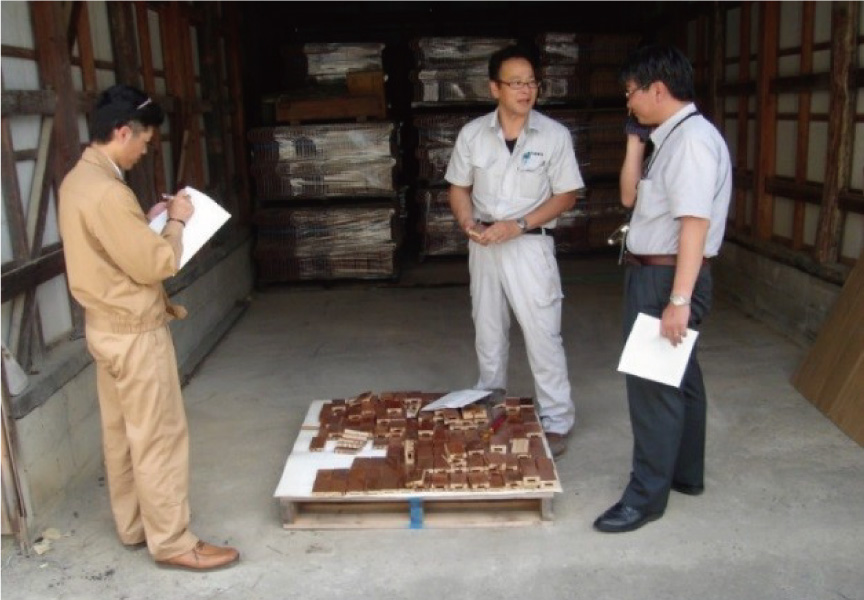 Confirming prototypes for exterior tiles at the pottery
Confirming prototypes for exterior tiles at the pottery
-
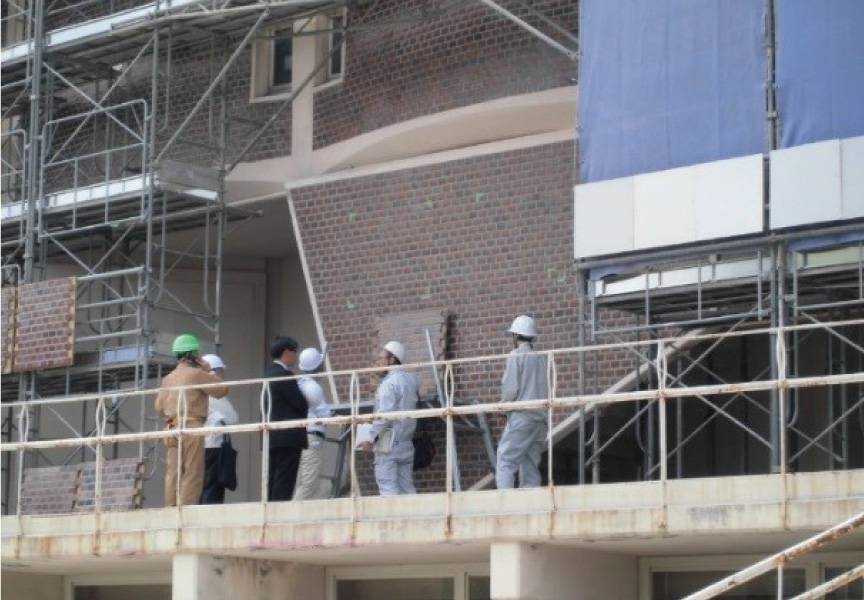 Confirming the exterior tile mockup
Confirming the exterior tile mockup
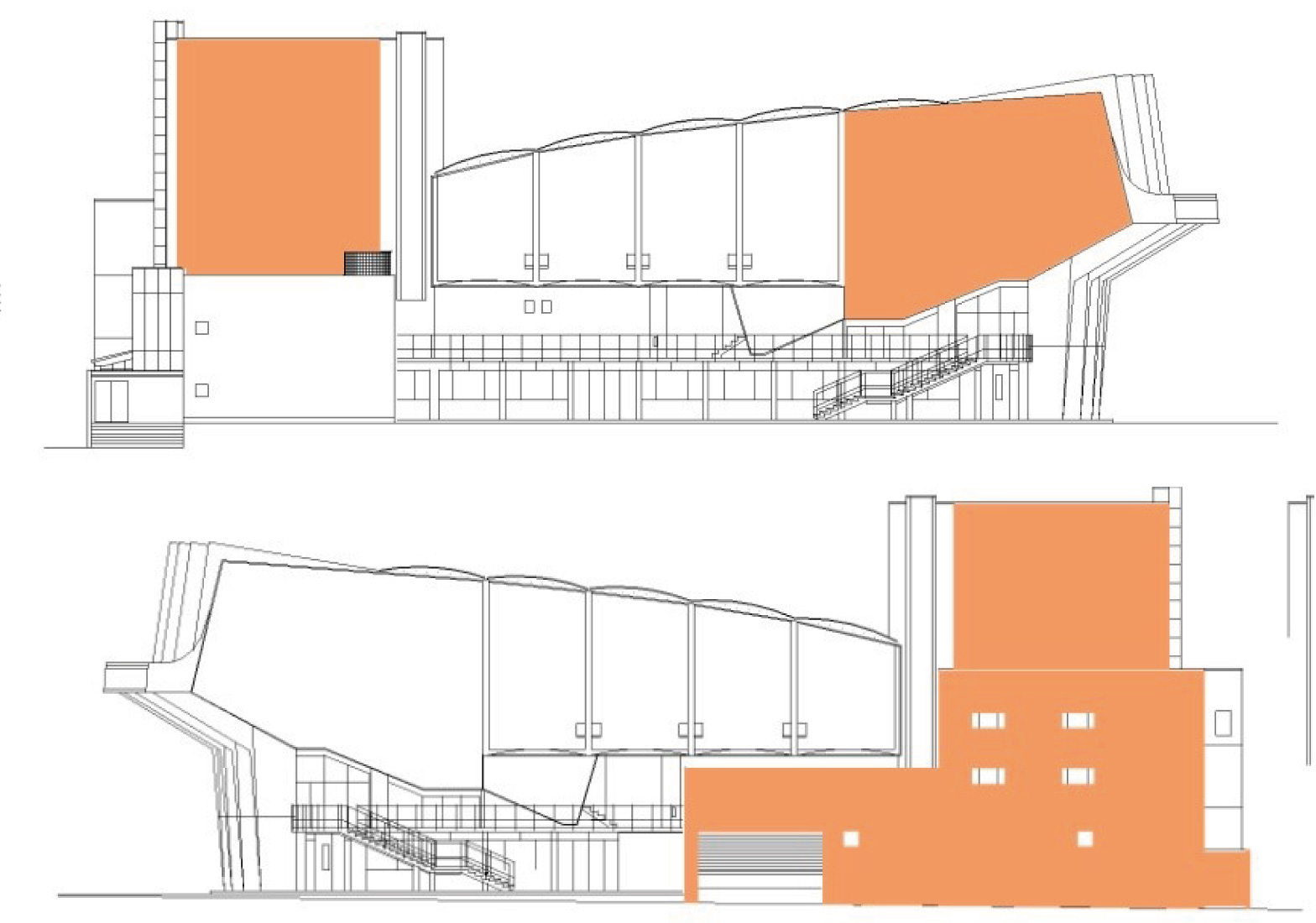 Extent of outer wall retiling (Uncolored areas are for a special pinning method)
Extent of outer wall retiling (Uncolored areas are for a special pinning method)
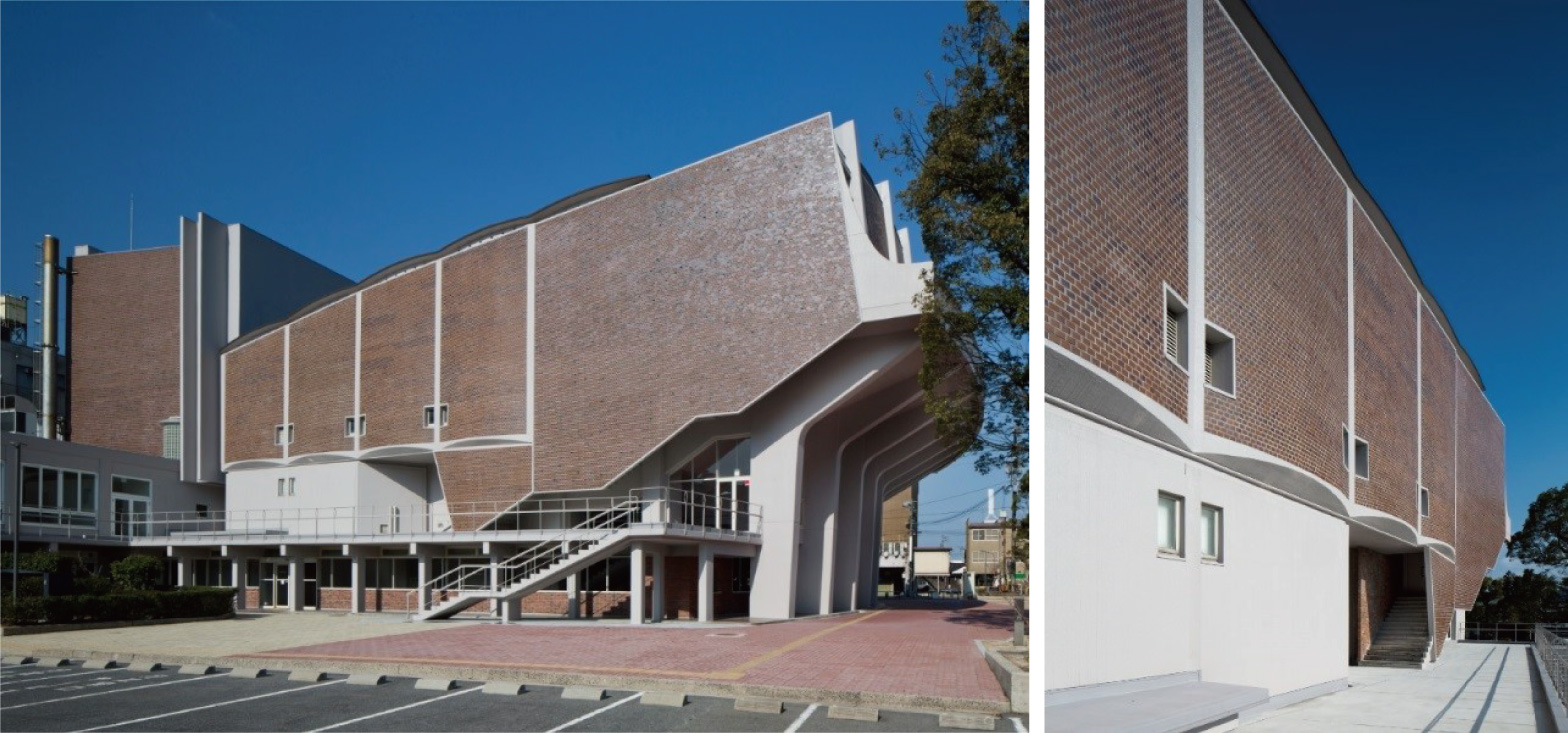 Outer walls after repairs
Outer walls after repairs
Yonago Public Hall: To Continue to Be Deeply Loved by the People Today
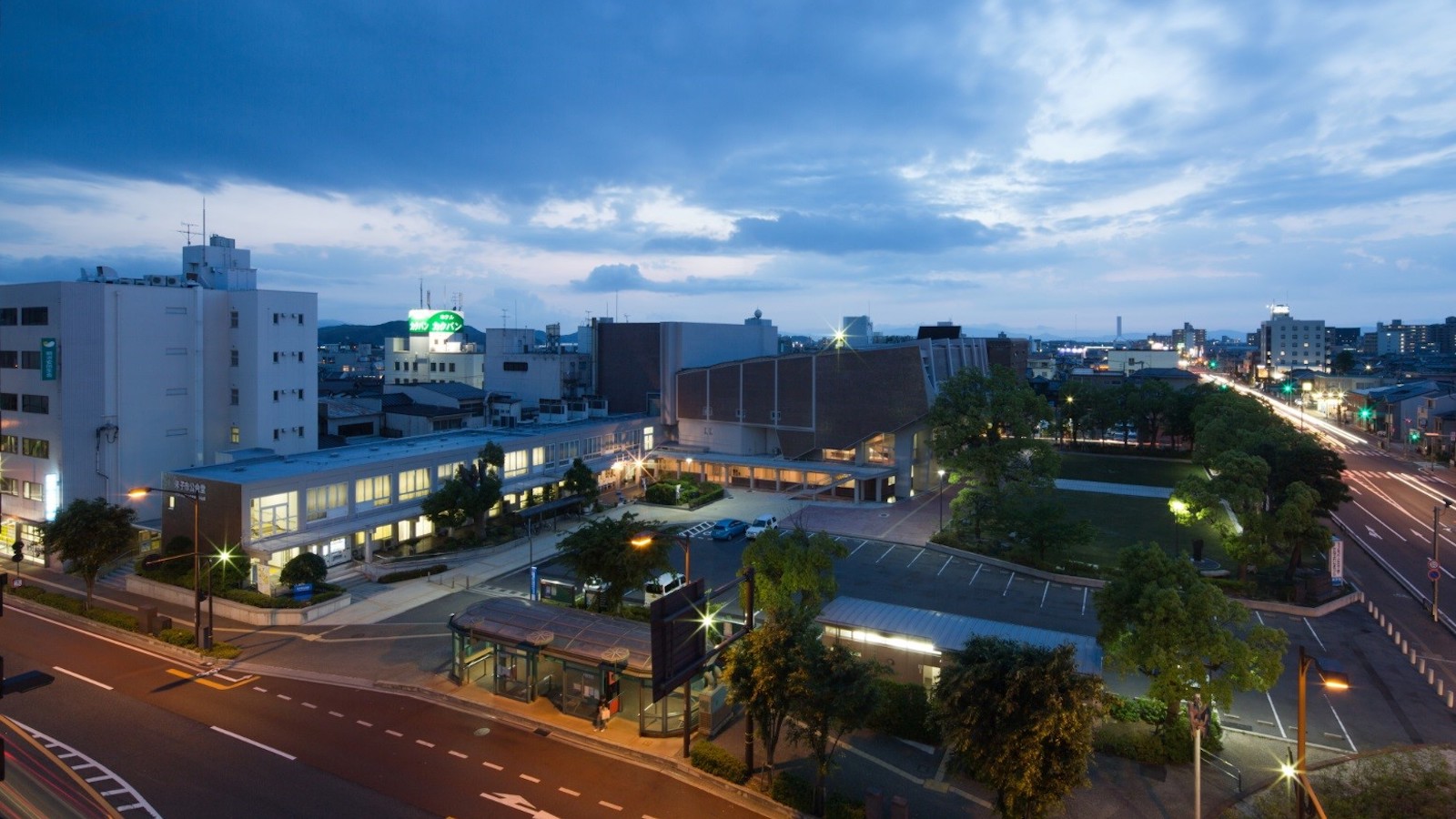 A view of Yonago Public Hall in the evening
A view of Yonago Public Hall in the evening
