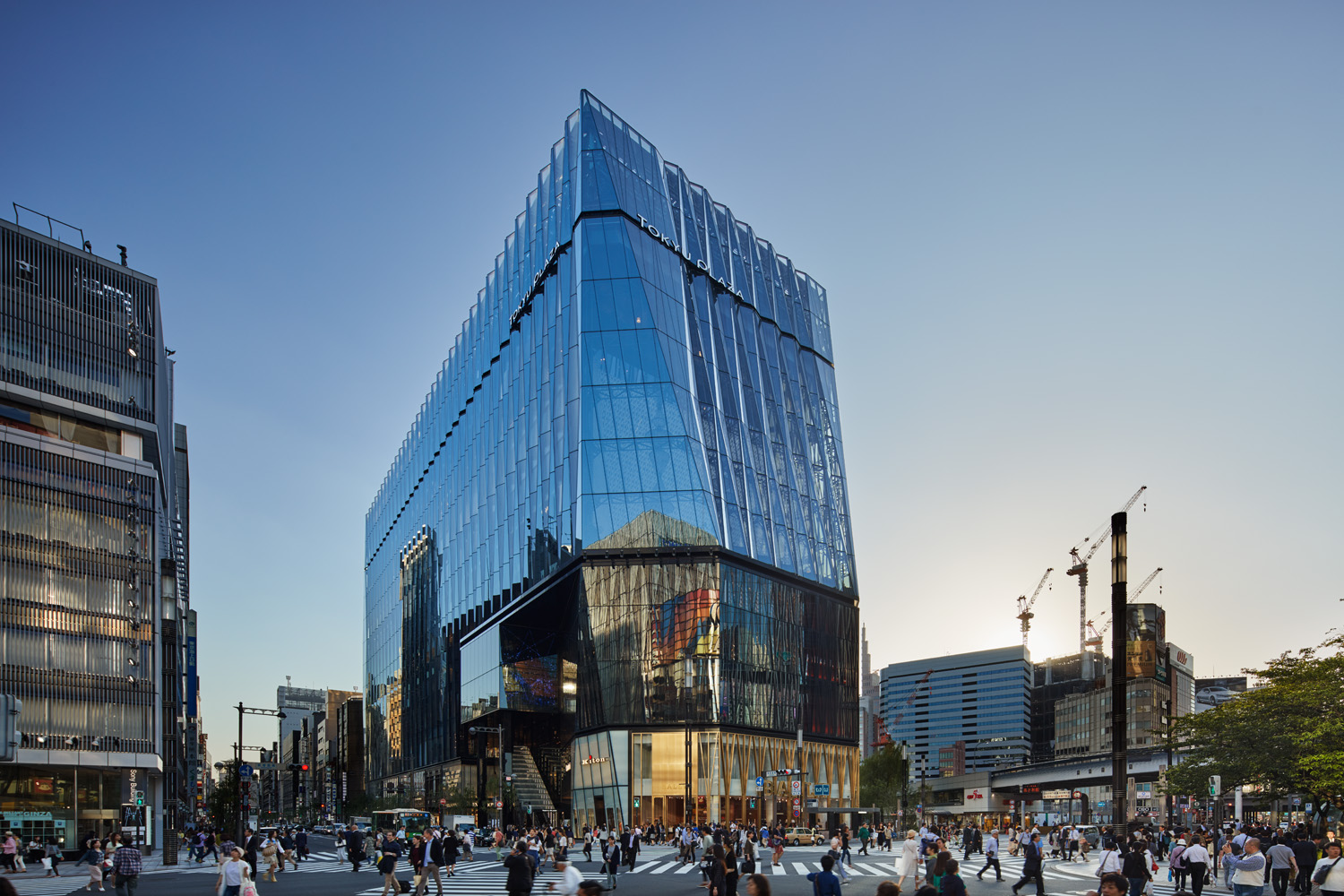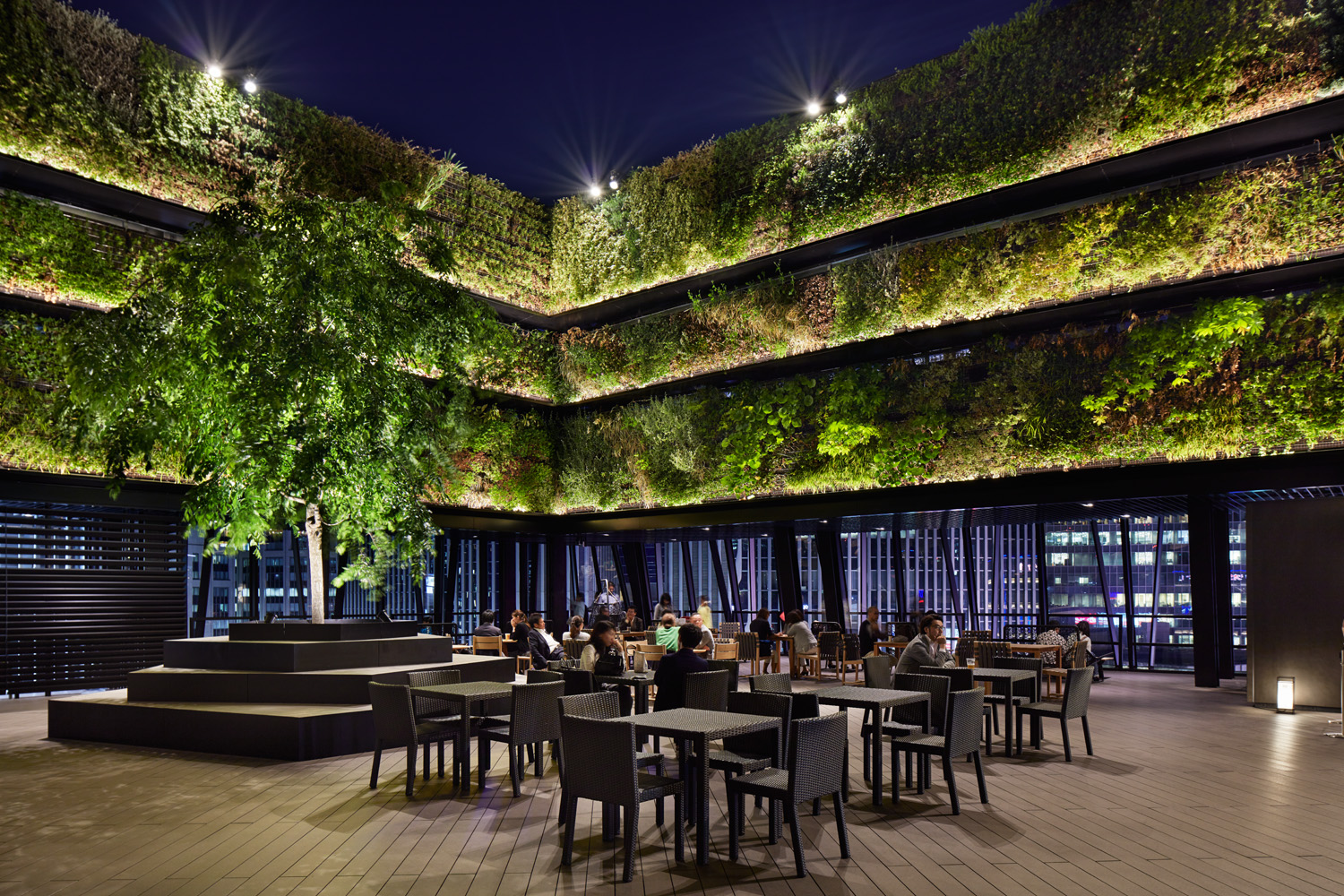Tokyu Plaza Ginza
Tokyo, Japan
Scroll Down
Vessel of light
This large commercial facility stands on a plot facing Sukiyabashi Crossing in Ginza. Under the concept of creating a “bowl of light,” the aim of the building was to create a new landmark in the upscale Ginza area of Tokyo. It is characterized by a three-dimensional glass exterior with a cut glass motif. We also designed public spaces where visitors can relax in style, including the rooftop Kiriko Terrace and the high-ceiling Kiriko Lounge on the 6th floor.
| CLIENT | Spade House LLC, Tokyu Land Corporation |
|---|---|
| LOCATION | Tokyo, Japan |
| SITE AREA | 3,766.73 sq.m. |
| TOTAL FLOOR AREA | 50,092.63 sq.m. |
| BUILDING HEIGHT | 55.96 m |
| COMPLETION | 2016 |
| INFO |








