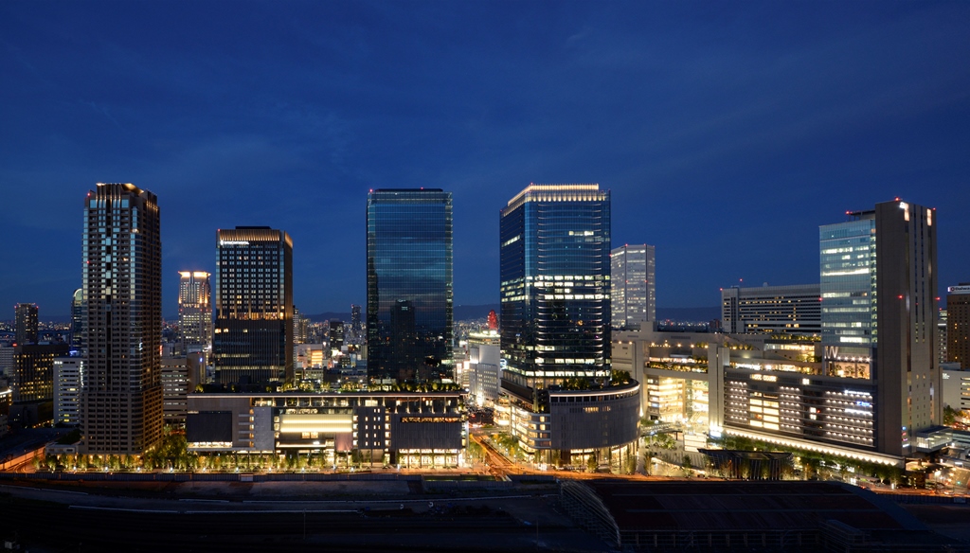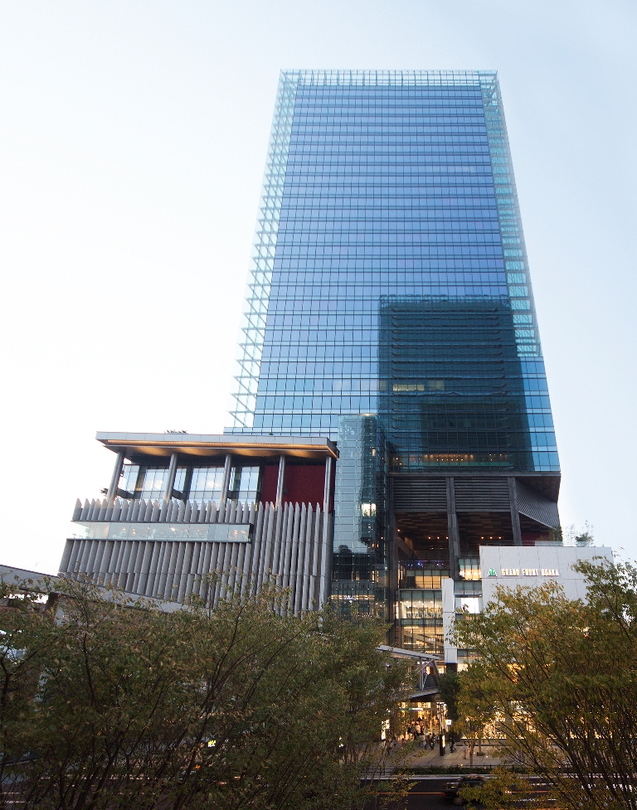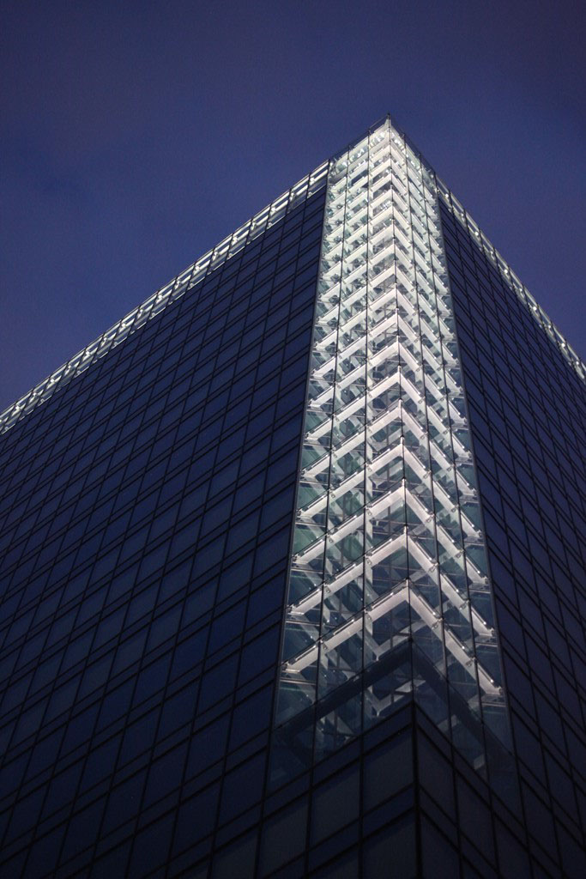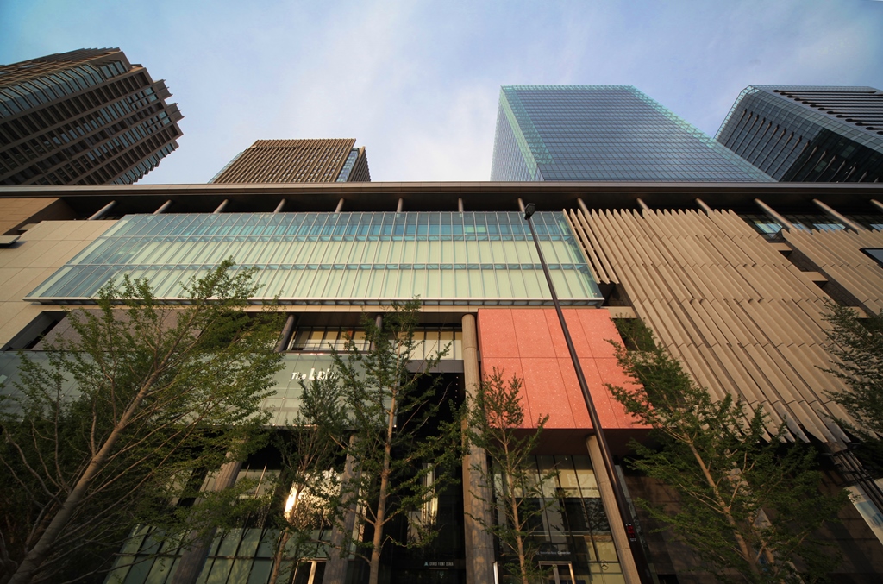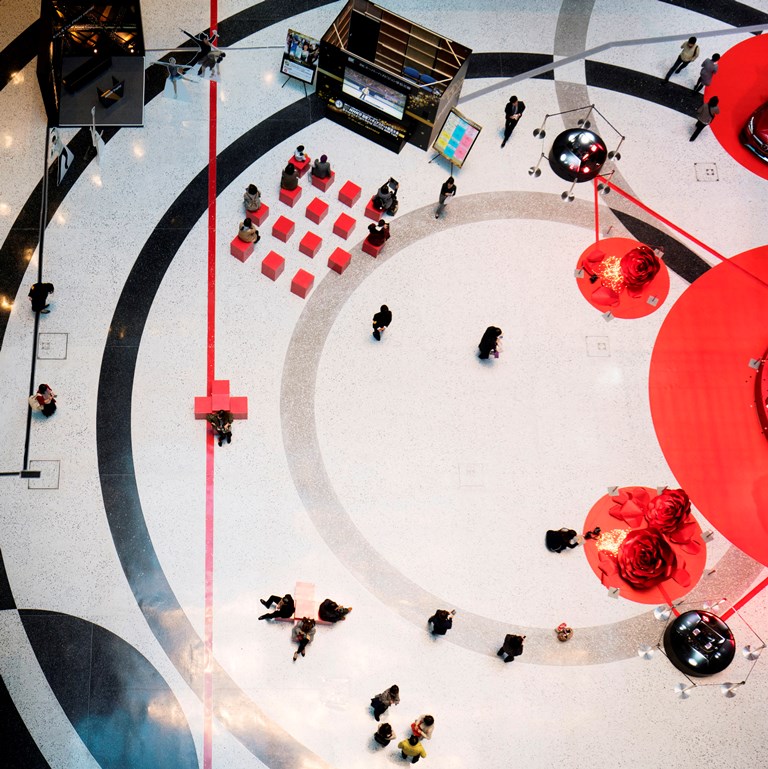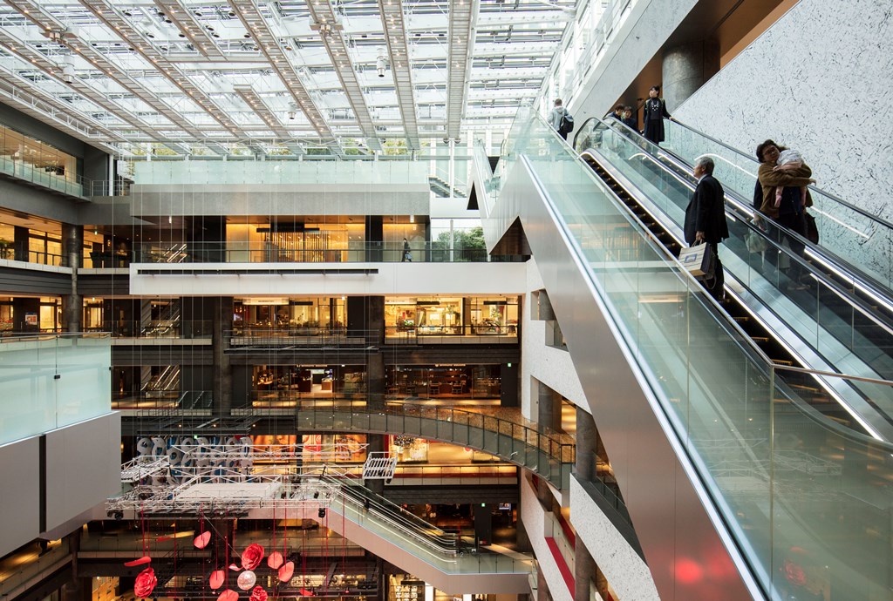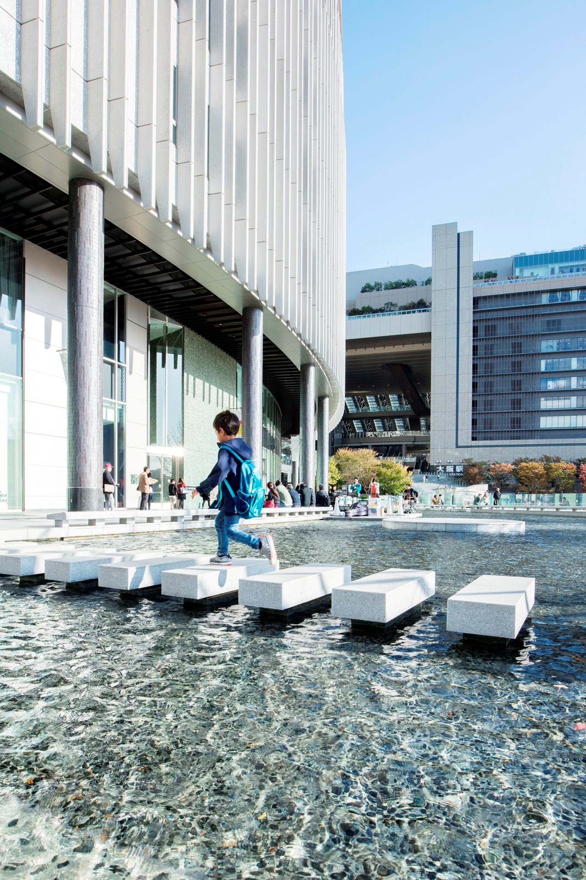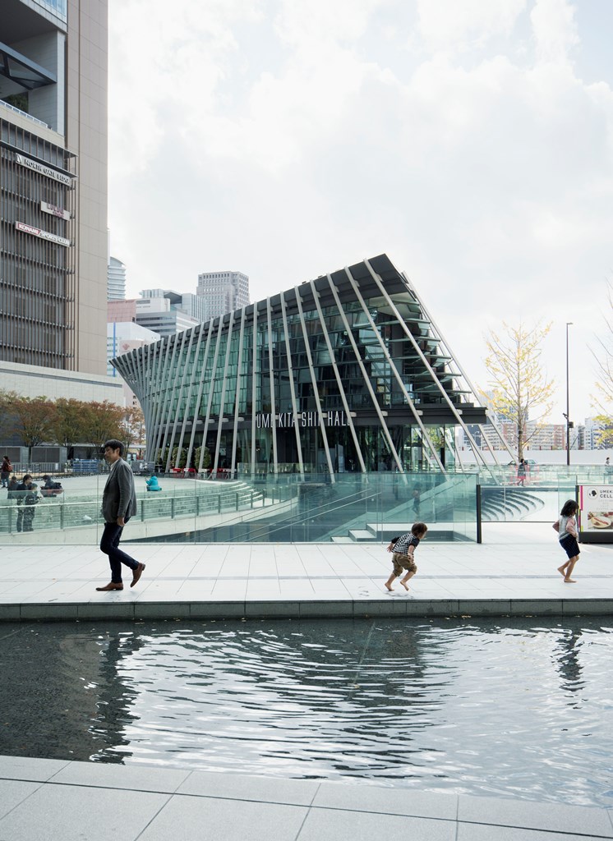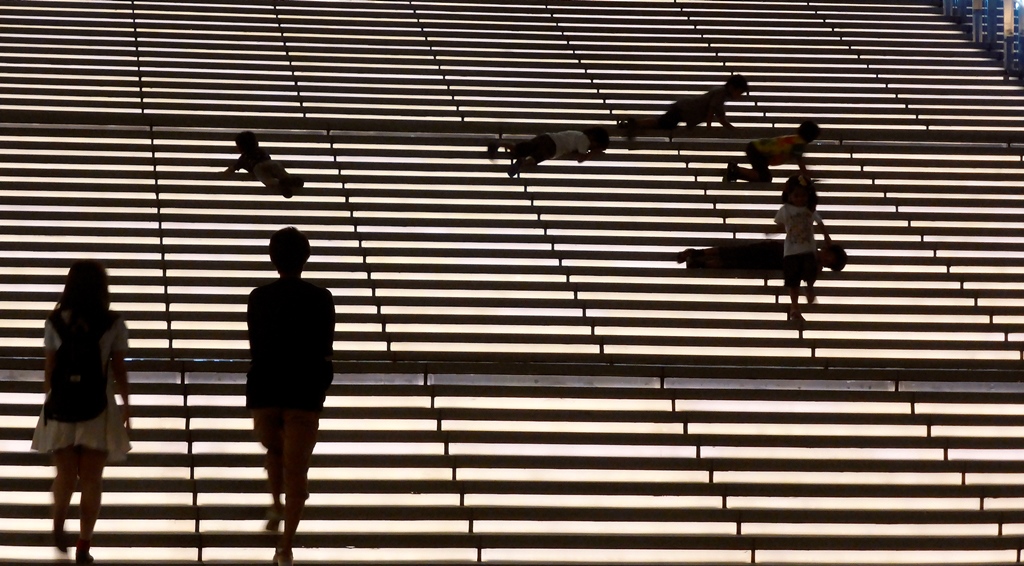Grand Front Osaka
Osaka, Japan
Scroll Down
A New Face for Osaka, City on the Waterfront
With a theme of the “water, greenery, and bustle, ” the mission of this urban development project was to spark the revitalization of the Kansai area. This development combines office, commercial, hotel, convention, theater facilities, housing and more on an expansive site stretching 500 meters north to south, starting at Umekita Square adjacent to the North Exit of JR Osaka Station.
| CLIENT | NTT Urban Development Corporation, Obayashi Corporation, Orix Real Estate Corporation, Kanden Realty&Development Co., Ltd., Nippon Steel Kowa Real Estate Co., Ltd., Sekisui House, Ltd., Takenaka Corporation, Tokyo Tatemono Co., Ltd., Nippon Tochi-Tatemono Co., Ltd., Hankyu Corporation, and Mitsubishi Estate Co., Ltd. |
|---|---|
| LOCATION | Osaka, Japan |
| SITE AREA | 47,917.94 sq.m. |
| TOTAL FLOOR AREA | 567,927.07 sq.m. |
| BUILDING HEIGHT | 179.36 m |
| COMPLETION | 2013 |
| INFO | Supervising Architects: Wisdom Luxury, Mitsubishi Jisho Sekkei Inc., and NTT Facilities, Inc. |

