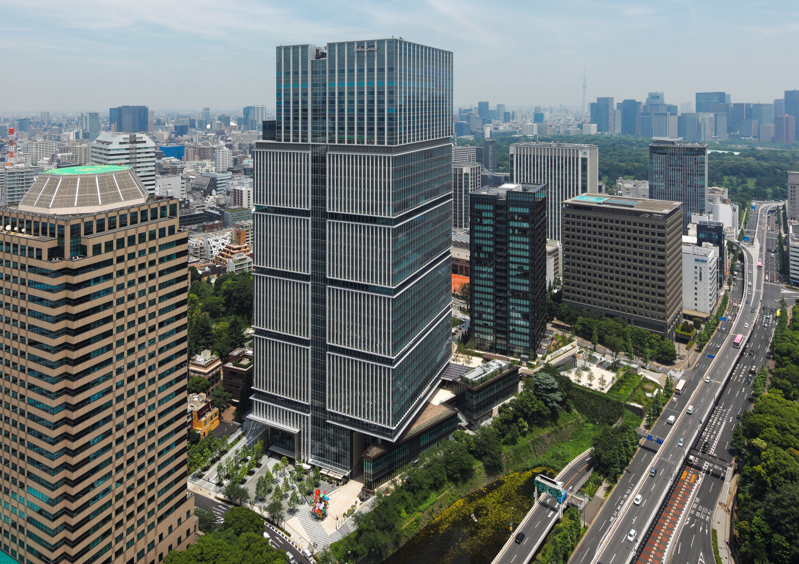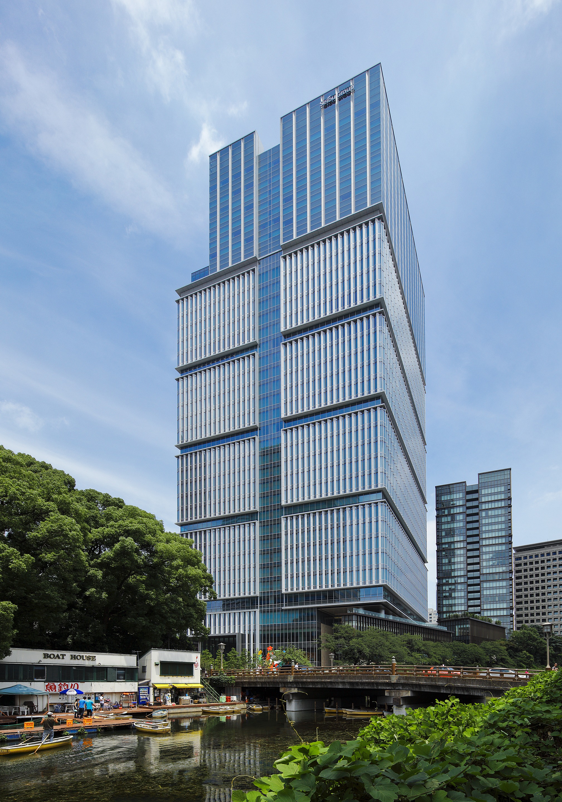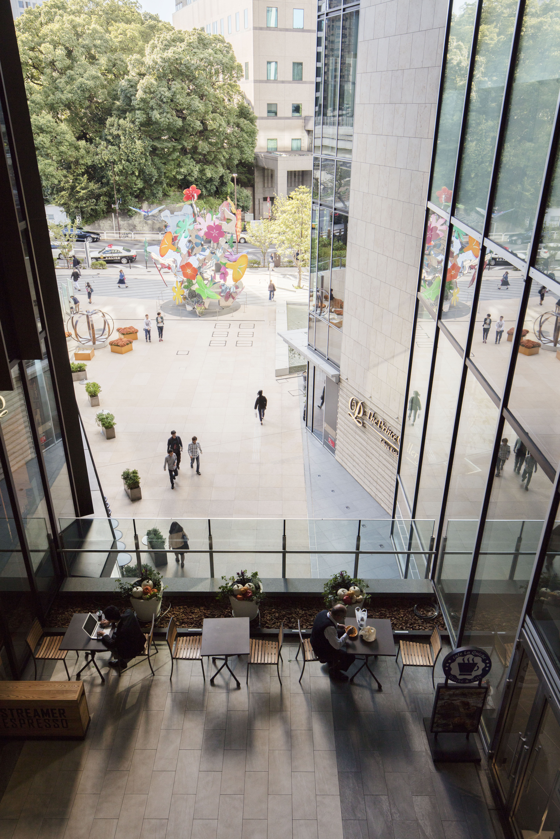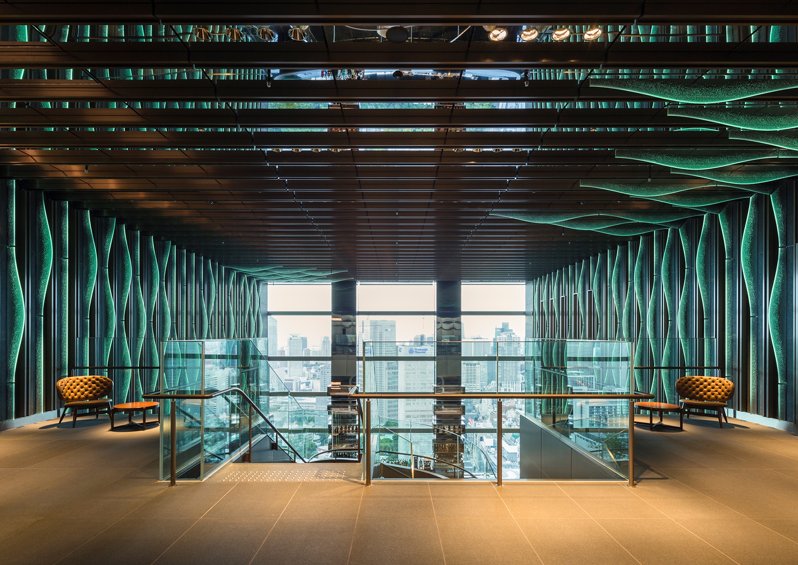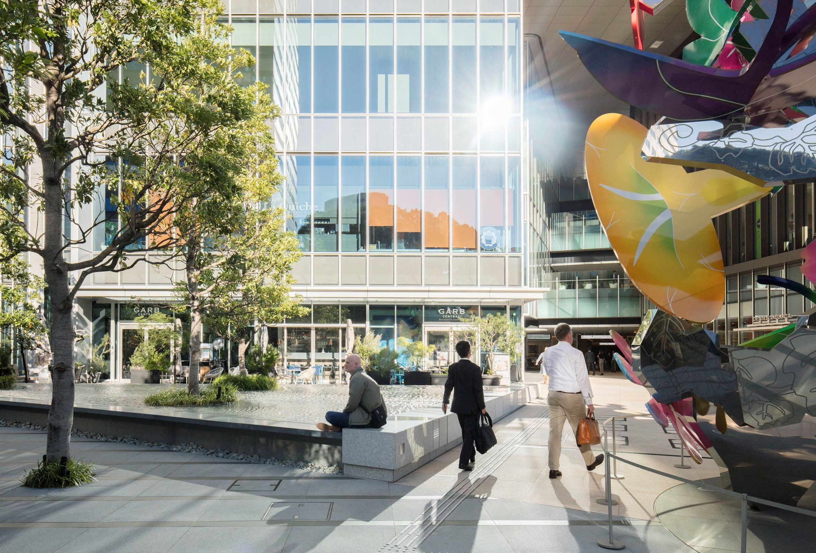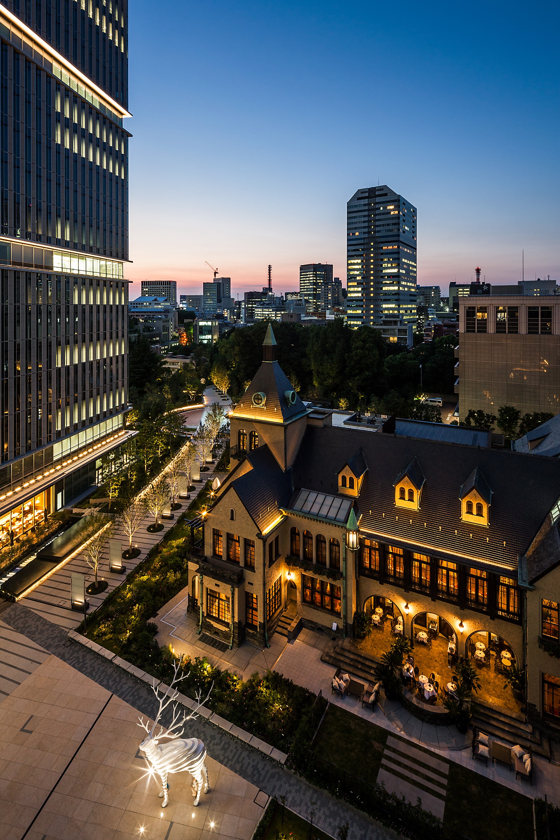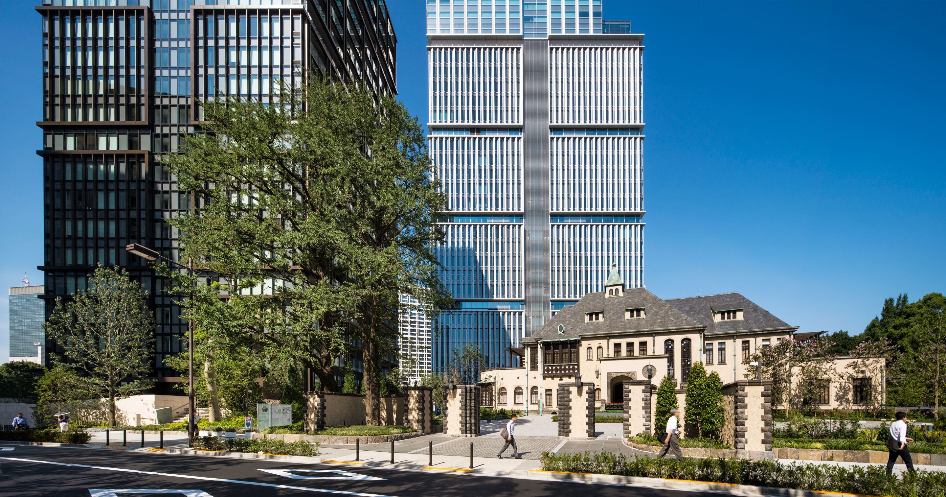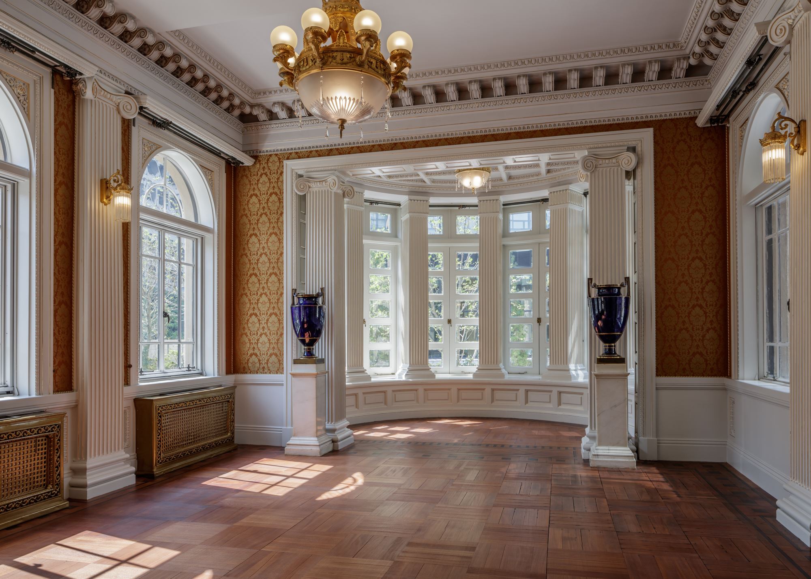Tokyo Garden Terrace Kioicho
Tokyo, Japan
Scroll Down
Connecting Time, People, and Nature to welcome the people of different generations and cultures
This large-scale development on the previous site of a large hotel is comprised of a mixed-use tower with offices and a hotel, and a residential tower. Utilizing the height differential aspects of the site, the parking lot being underground and the building being set higher allowed for the creation of a large public space on the street level. While it opened up a diverse network of foot traffic from the surrounding area, the project also preserved and restored the former residence of Yi Un, a designated Tokyo Tangible Cultural Property.
| CLIENT | Seibu Properties Inc. |
|---|---|
| LOCATION | Tokyo, Japan |
| SITE AREA | 30,360.19 sq.m. |
| TOTAL FLOOR AREA | 227,200 sq.m. |
| BUILDING HEIGHT | 177.65 m |
| COMPLETION | 2016 |
| INFO | Co-designed by Kohn Pedersen Fox Associates PC |

