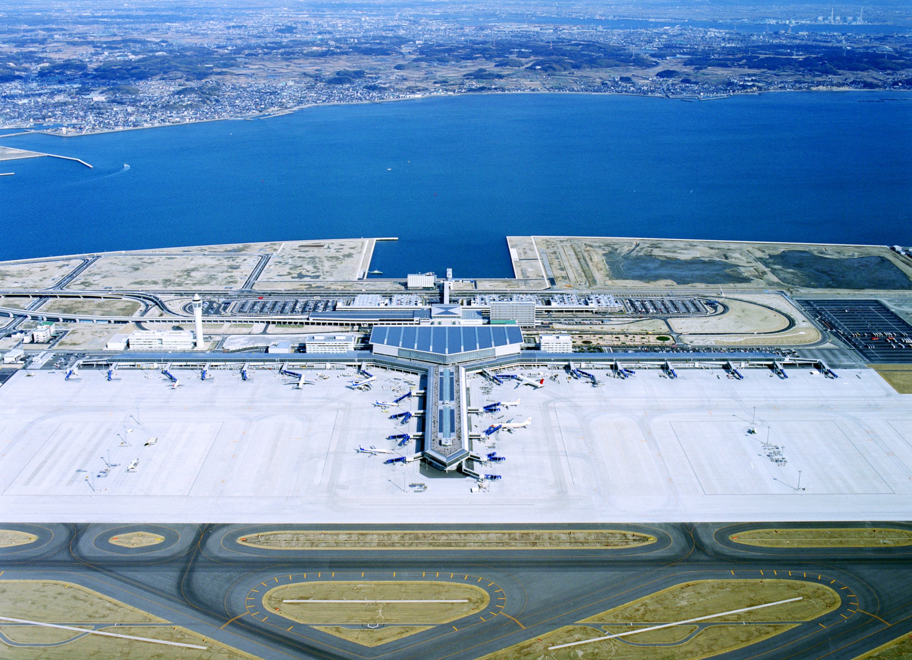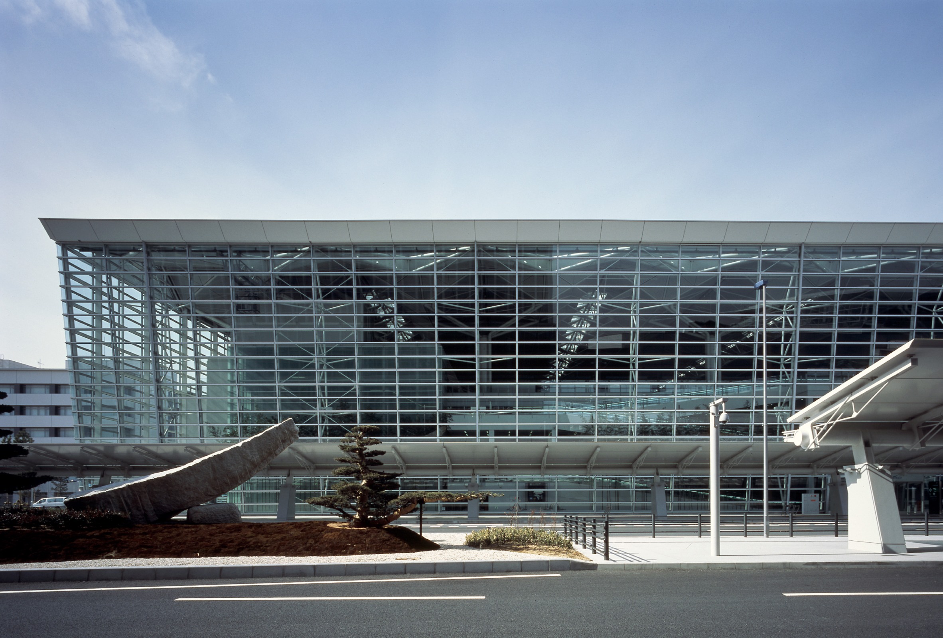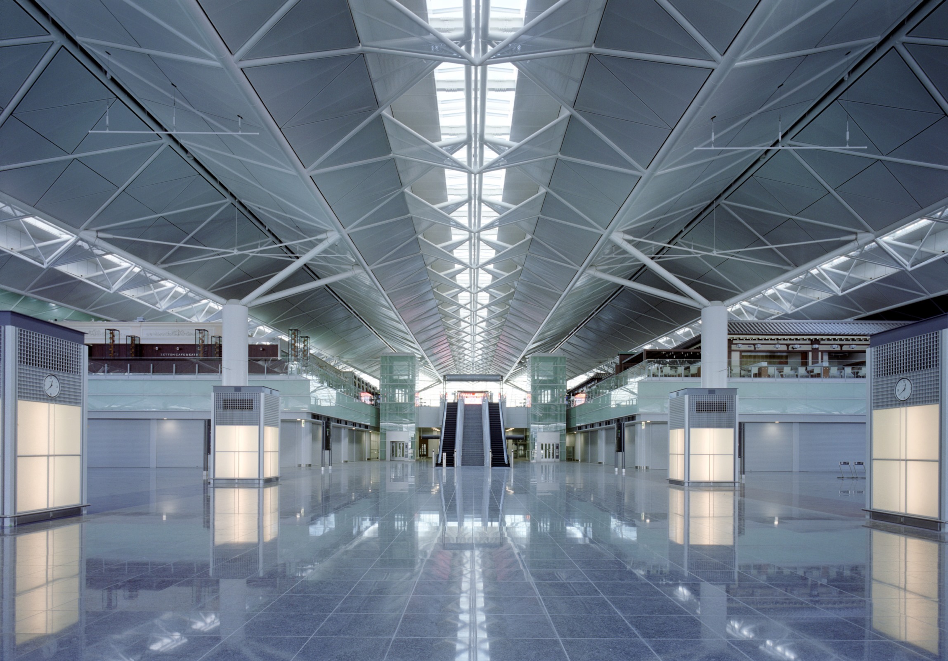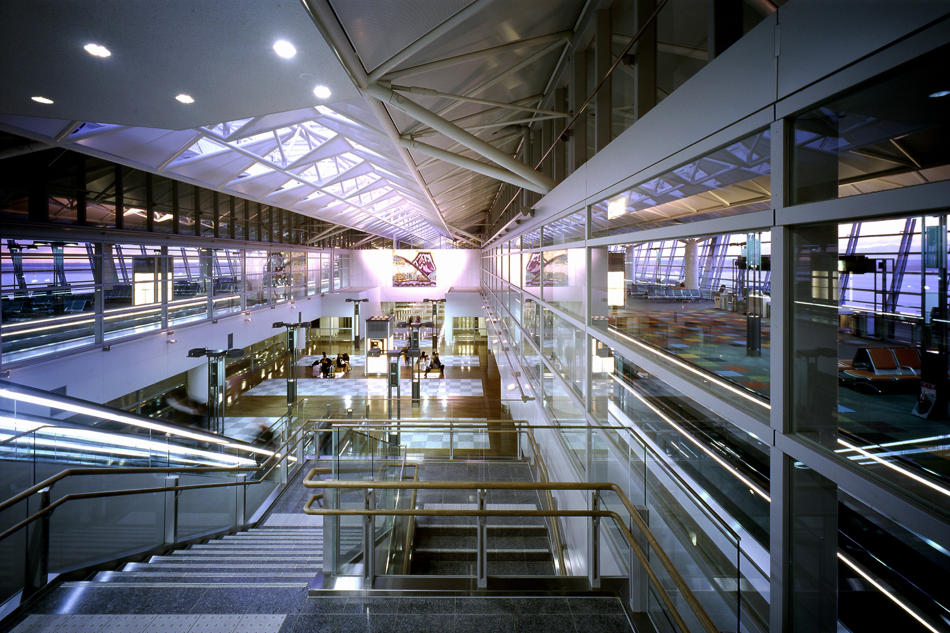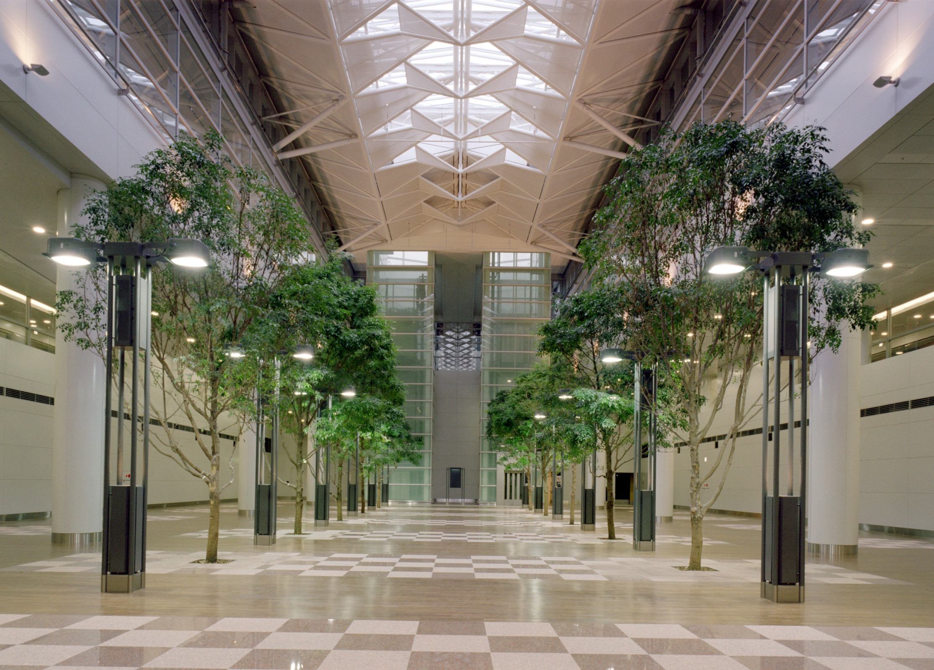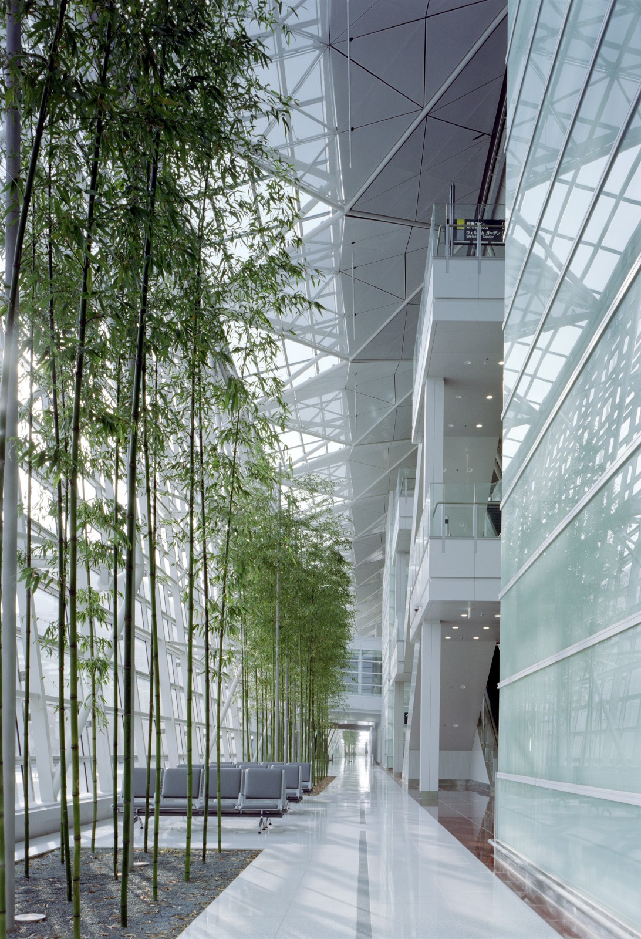Central Japan International Airport "Centrair"
Aichi, Japan
Scroll Down
Terminals Bringing Joy and Comfort
Built as a new international hub airport terminal for the Chubu Region, this offshore airport allows for round-the-clock arrivals and departures. The concept was to create a “user-friendly, simple terminal.” Our plan called for a letter “T” shaped design, with international and domestic lines on the same floor but opposite sides making it easy for travelers to get to their connections.
| CLIENT | Central Japan International Airport Co., Ltd. |
|---|---|
| LOCATION | Aichi, Japan |
| SITE AREA | 4,733,339.05 sq.m. |
| TOTAL FLOOR AREA | 262,503.20 sq.m. |
| BUILDING HEIGHT | 30.5 m |
| COMPLETION | 2004 |
| INFO | Co-designed by AZUSA SEKKEI Co., Ltd. , HOK, BOVIS, Arup |

