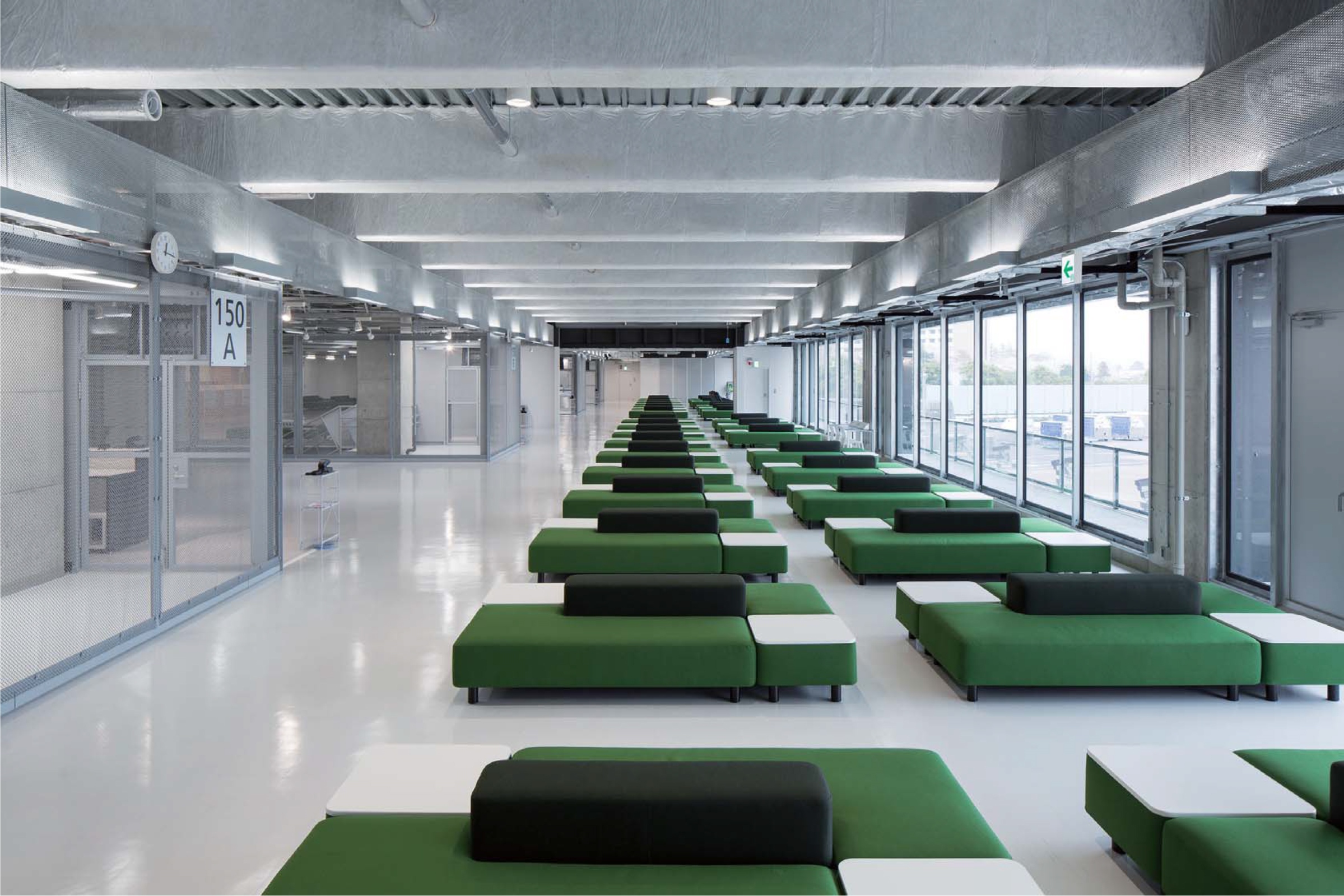Narita International Airport Terminal 3
Chiba, Japan
Scroll Down
More than 2 into 1
This project was for the dedicated low cost carrier (LCC) terminal at Narita Airport. Boasting an area as large as 60,000 square meters, this terminal is comprised of four buildings—the main building, bridge, and satellite buildings and a renovated existing structure, on the northernmost edge of the airport facility. We created a space that integrates struction elements that had previously been planned in a disconnected manner, and delivers a rich experience despite being a low-cost terminal.
| CLIENT | Narita International Airport Corporation |
|---|---|
| LOCATION | Chiba, Japan |
| SITE AREA | 13,702,589.17 sq.m. |
| TOTAL FLOOR AREA | 62,281.22 sq.m. |
| BUILDING HEIGHT | 19.95 m |
| COMPLETION | 2015 |
| INFO |






