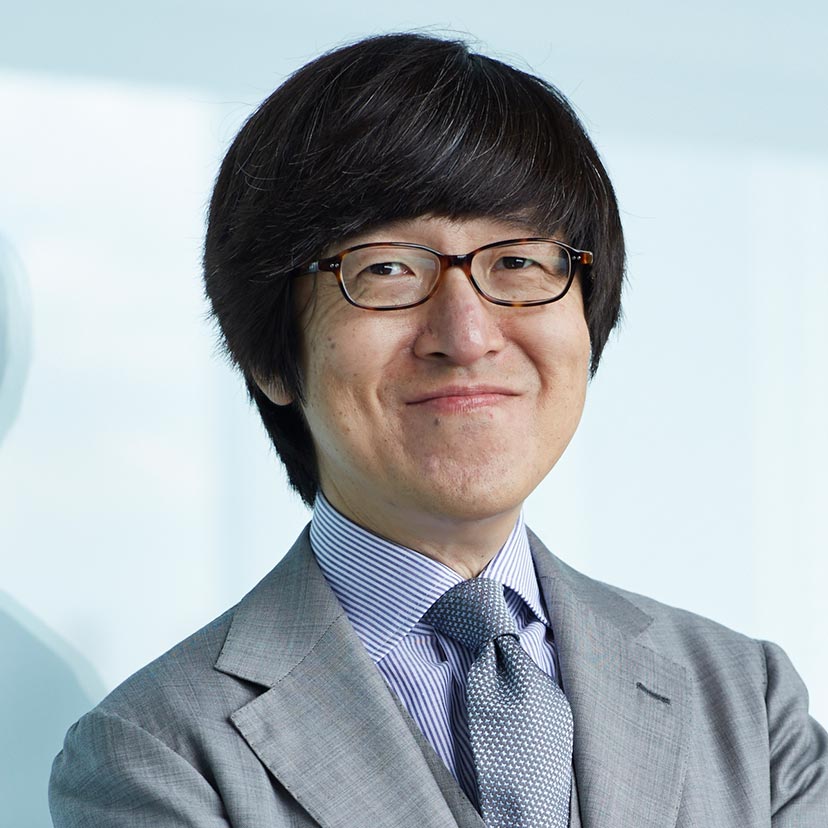Communicating a unique culture only found here
The Ritz-Carlton, Kyoto
Scroll Down
On 7th February 2014, The Ritz-Carlton, Kyoto, was opened on the banks of the Kamogawa River, a location with a panoramic view of the Higashiyama Mountains.
Hiroaki Otani, who was in charge of the hotel’s design, represents the design team in speaking about the concept and work that went into the construction of this hotel
CATEGORY
RELATED PROJECTS
Building a hotel in a place of cultural traditions
We wanted to communicate an air of beauty
This air is expressed most notably in the border areas straddling the exterior and interior of the building. For instance, in the intricate details of the balustrade surrounding the building, the thin concrete soffits, and the slight upward curvature at the edge of the eaves. These elements compose the building and maintain a fine sense of tension. We succeeded in creating an architectural expression that can only be found in Japan by mobilizing the full skills of Japan’s superb tradesmen.
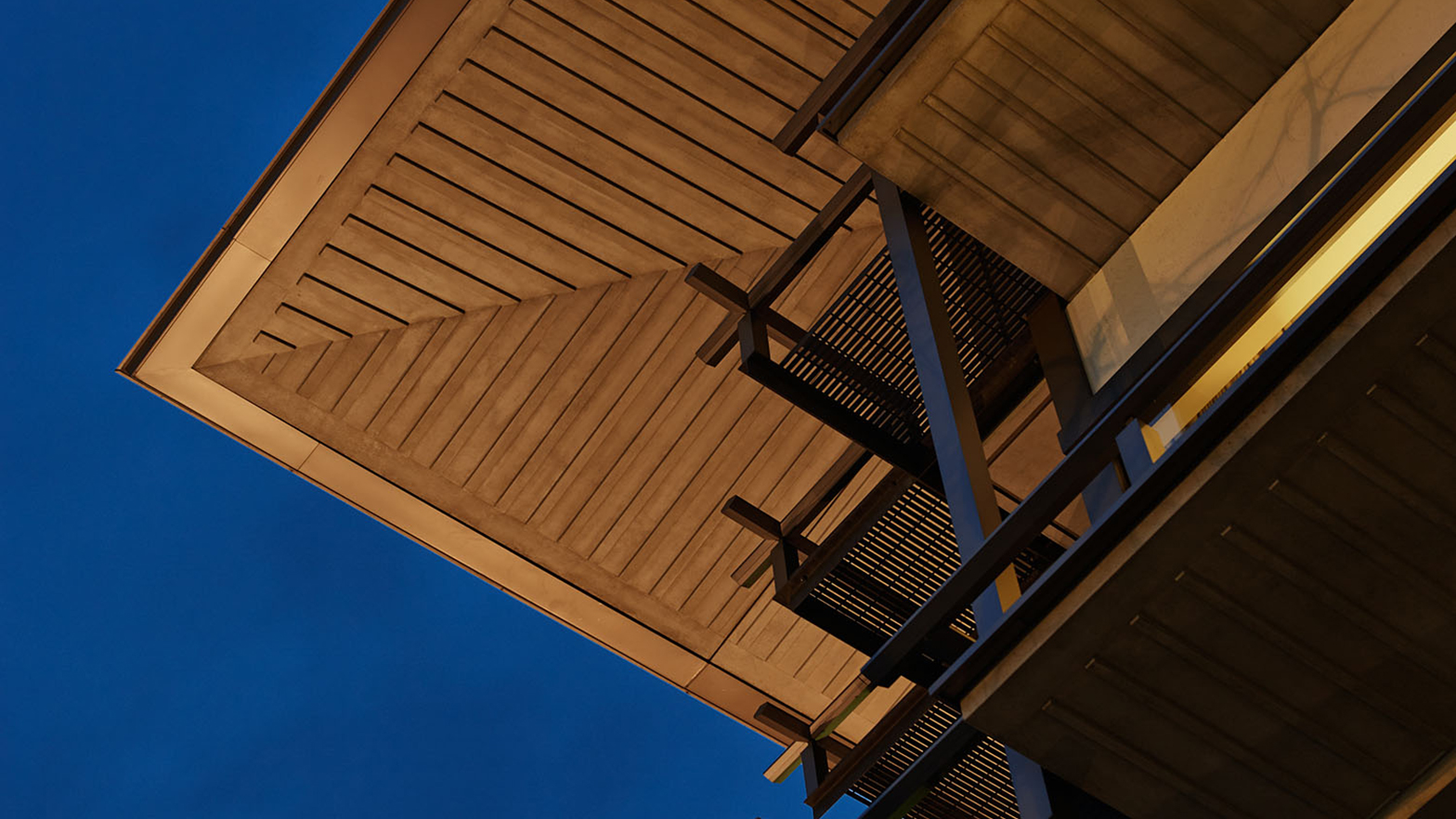 Not ornamental, the thin concrete supporting the roof become the soffits.
Not ornamental, the thin concrete supporting the roof become the soffits.
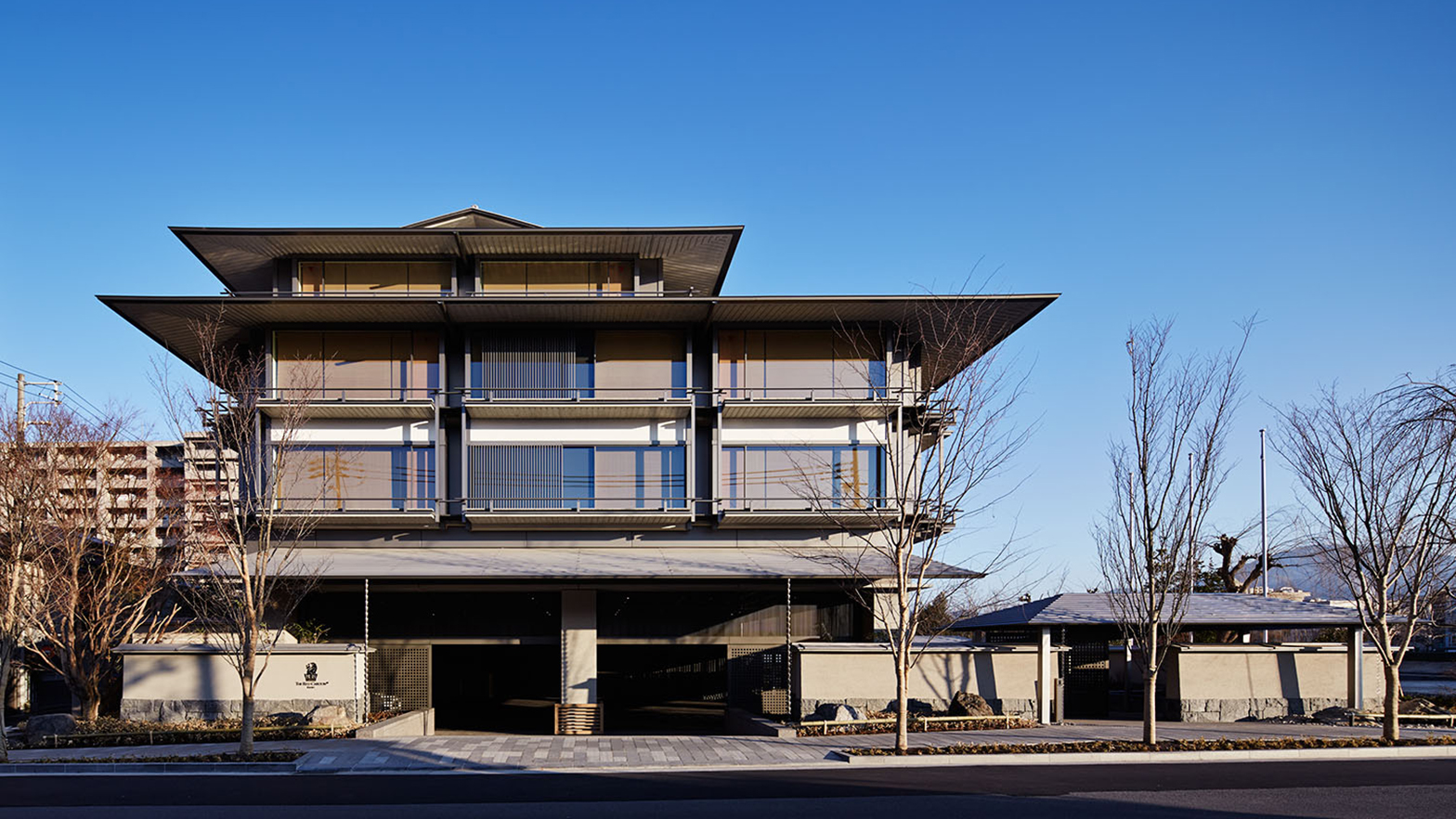 The very slight upward curve at the edge of the eaves adds a tension to the entire structure.
The very slight upward curve at the edge of the eaves adds a tension to the entire structure.
Communicating a unique culture only found here
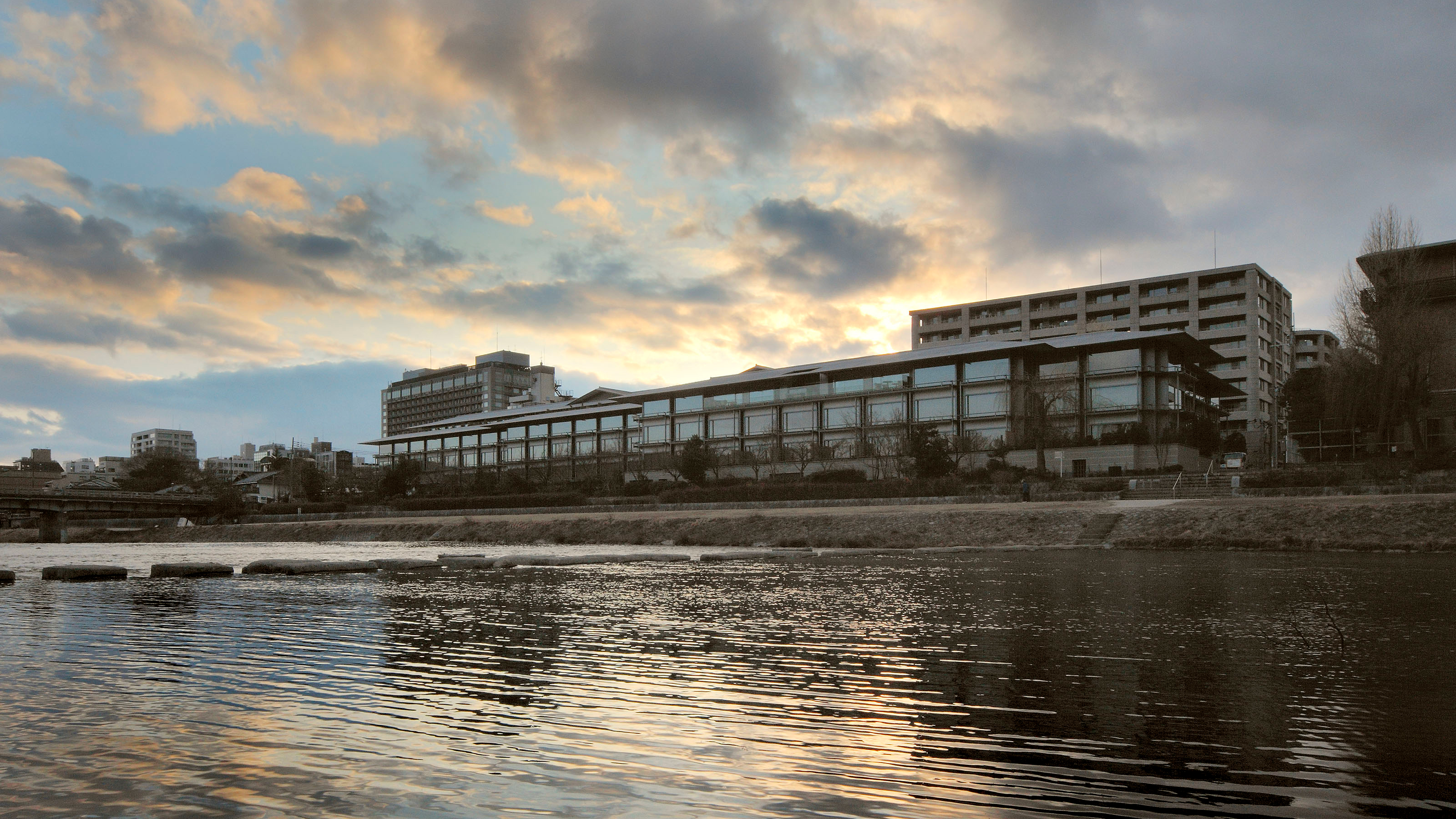 The exterior incorporates the simple straight lines and sense of tension of the traditional sukiya style of architecture. The 130-meter long frontage faces the river
The exterior incorporates the simple straight lines and sense of tension of the traditional sukiya style of architecture. The 130-meter long frontage faces the river
A hotel that is worthy of representing Kyoto and Japan
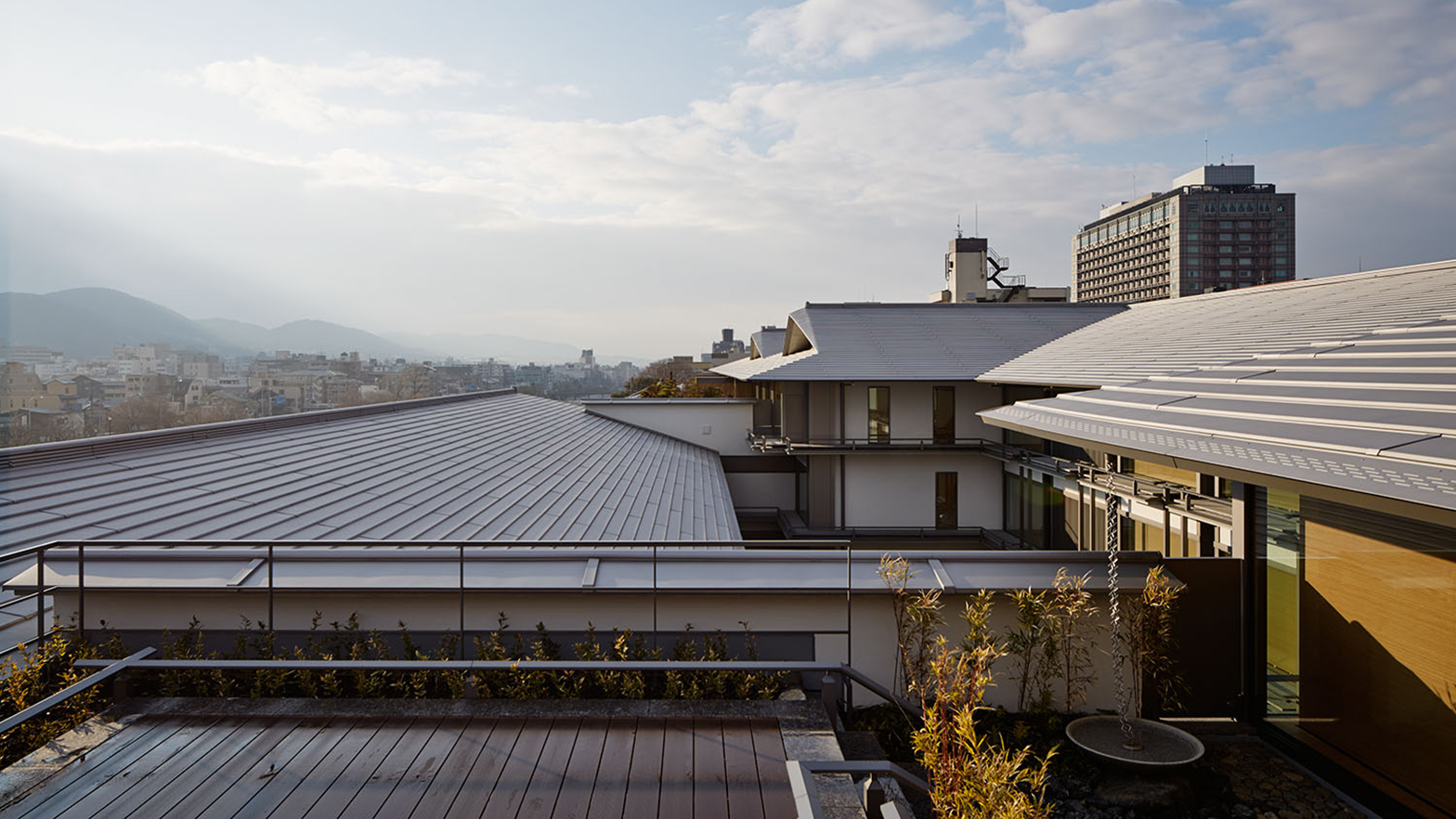 The aura created by the roof is indispensable in Japanese architecture.
The aura created by the roof is indispensable in Japanese architecture.
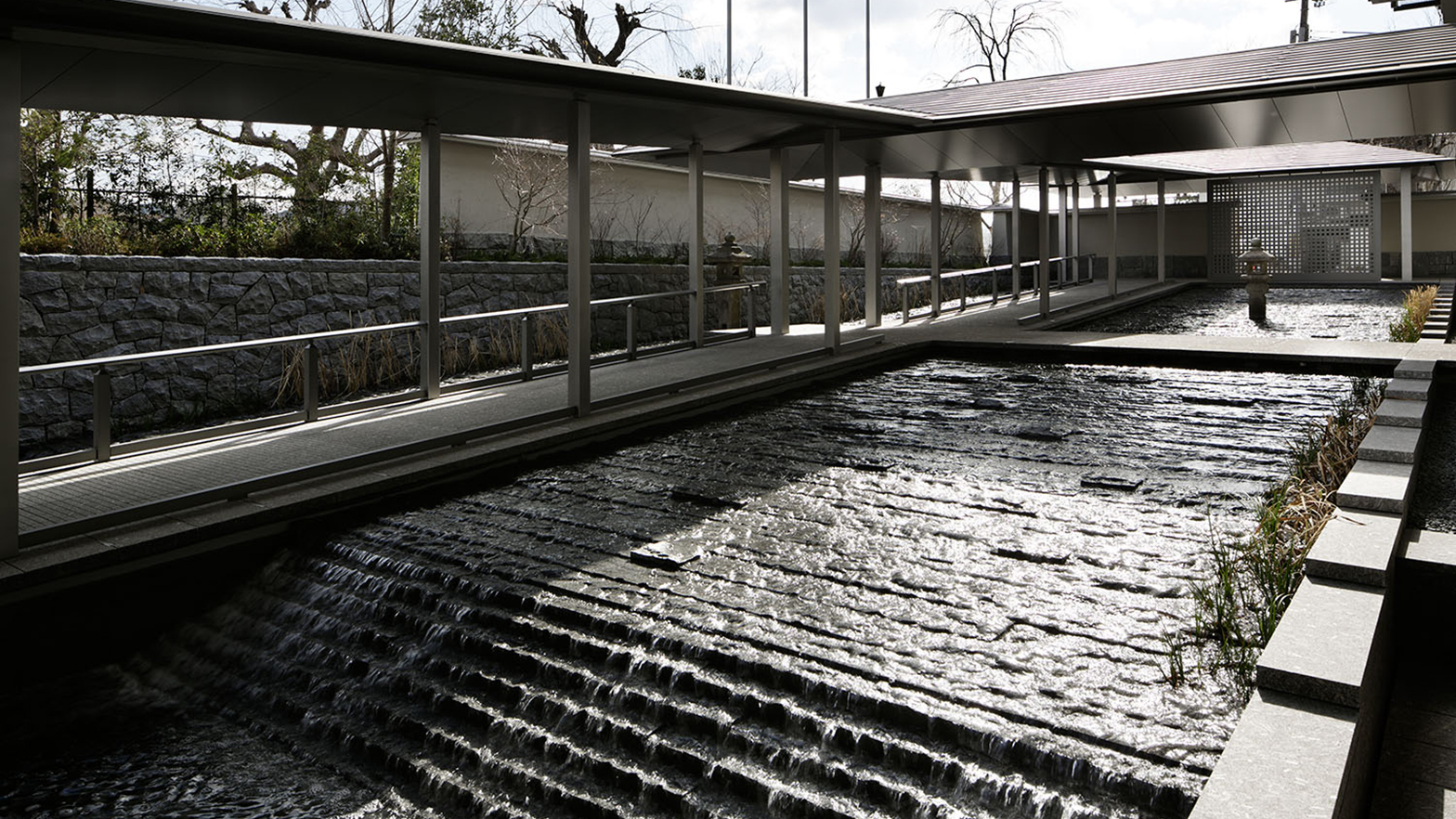 Approach
Approach
 Lobby floor atrium
Lobby floor atrium
 The drawing room of the former Ebisugawa-tei (residence of Baron Fujita) was reassembled here.
The drawing room of the former Ebisugawa-tei (residence of Baron Fujita) was reassembled here.

