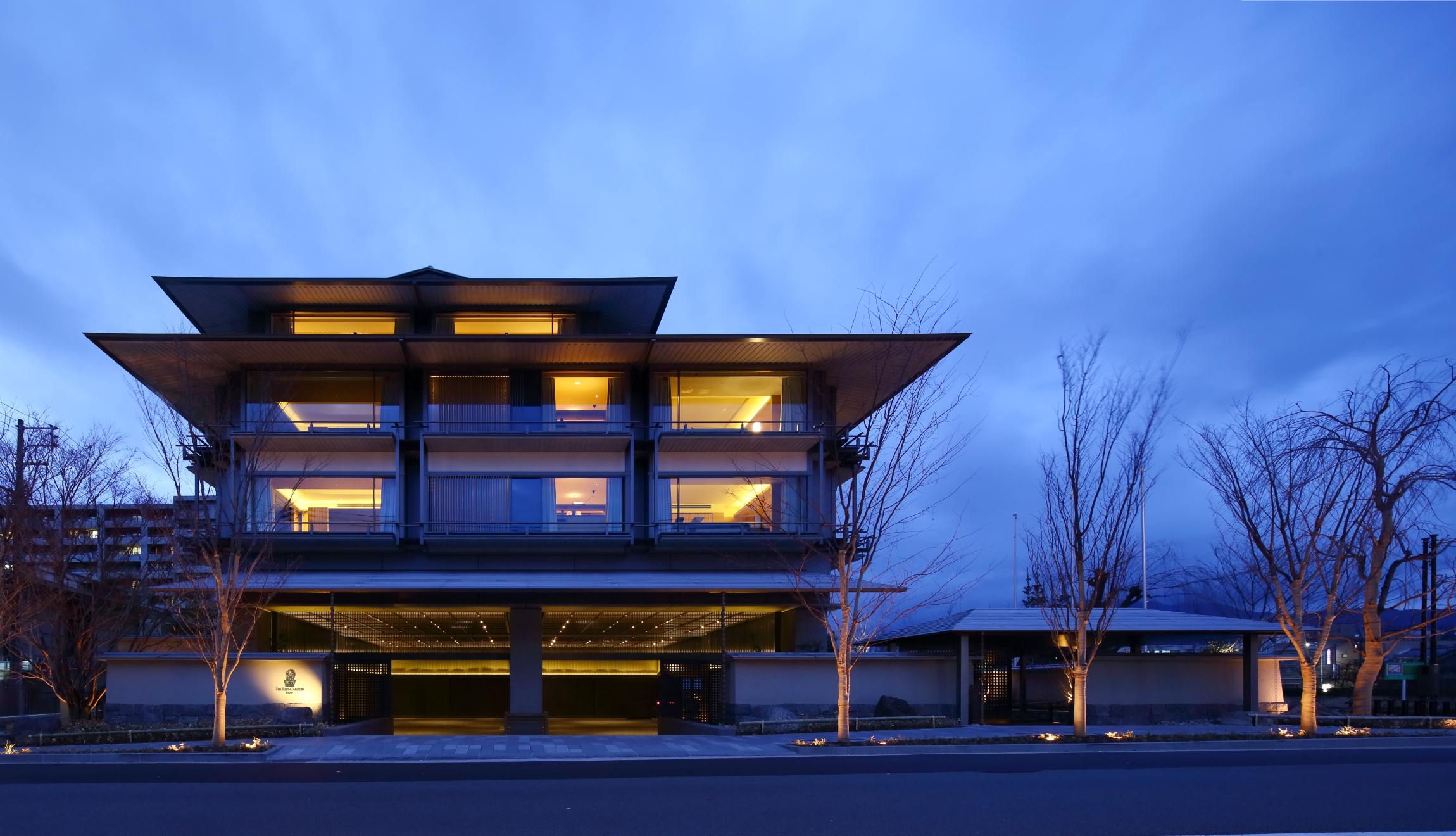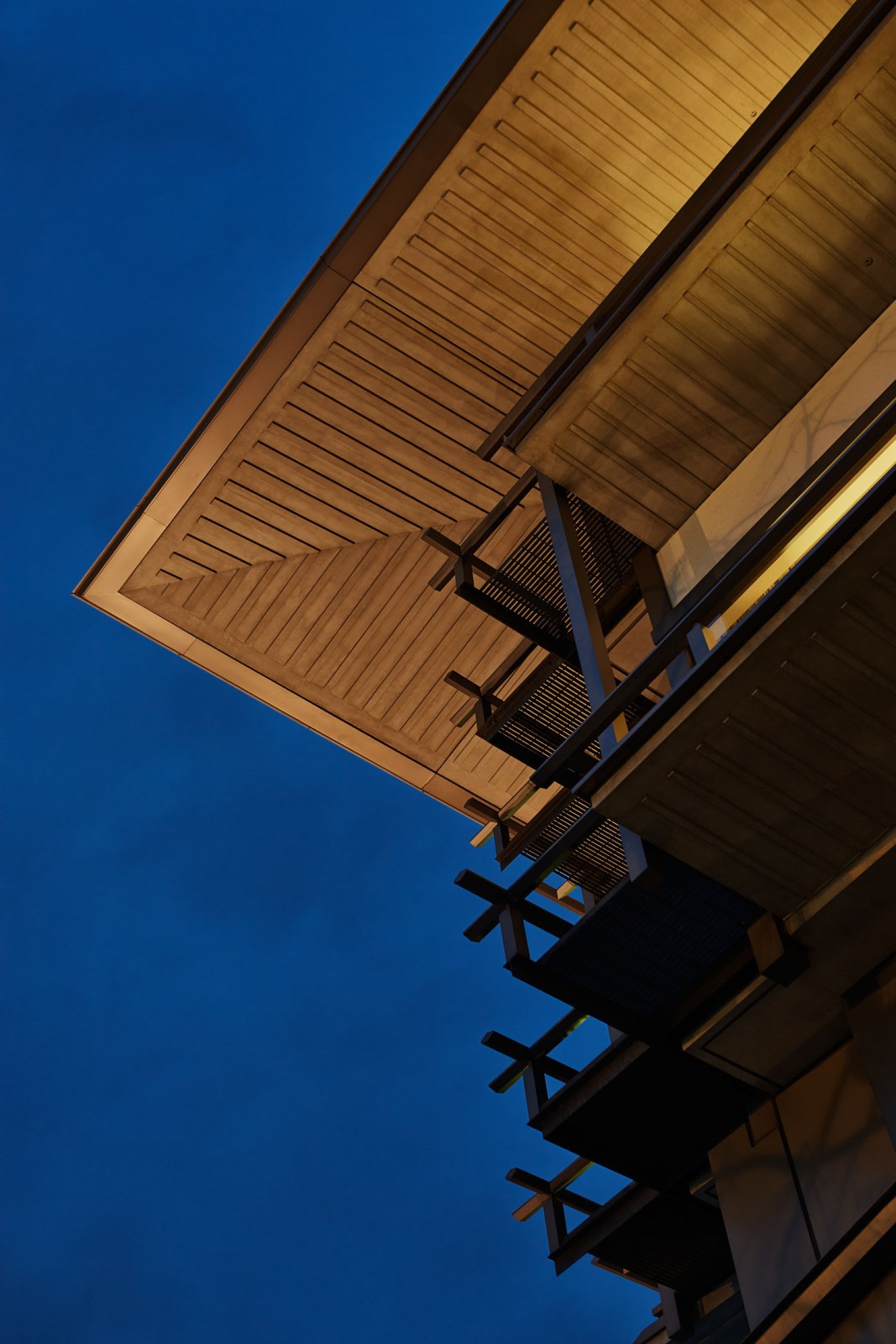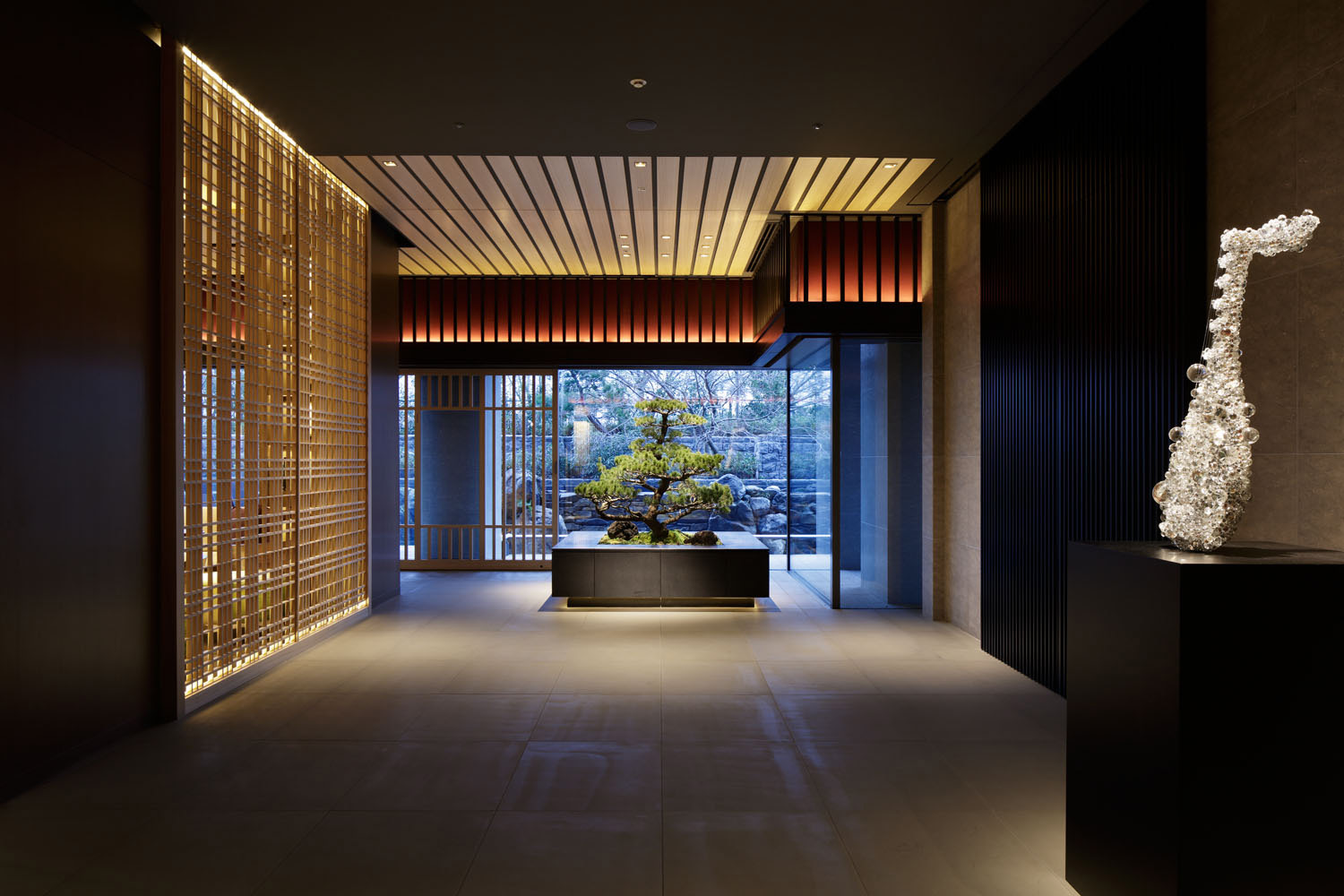The Ritz-Carlton, Kyoto
Kyoto, Japan
Scroll Down
Guest House to Suit the Ancient Capital
This luxury, urban resort continues its long and distinguished history. For harmonization with the cityscape and observation of Kyoto City’s strict height restrictions, plans were made to locate banquet halls, restaurants, the pool and other facilities underground and all of the guest rooms aboveground. Guestroom windows afford enjoyable views of Higashiyama, Kyoto, which change depending on the season and time of day.
| CLIENT | Sekisui House,Ltd. |
|---|---|
| LOCATION | Kyoto, Japan |
| SITE AREA | 5,937.28 sq.m. |
| TOTAL FLOOR AREA | 24,682.89 sq.m. |
| BUILDING HEIGHT | 17.43 m |
| COMPLETION | 2013 |
| INFO | Co-architect and construction supervison Ilya Corporation (local designer )/Interior design Remedios Studio, Design Studio Spin |







