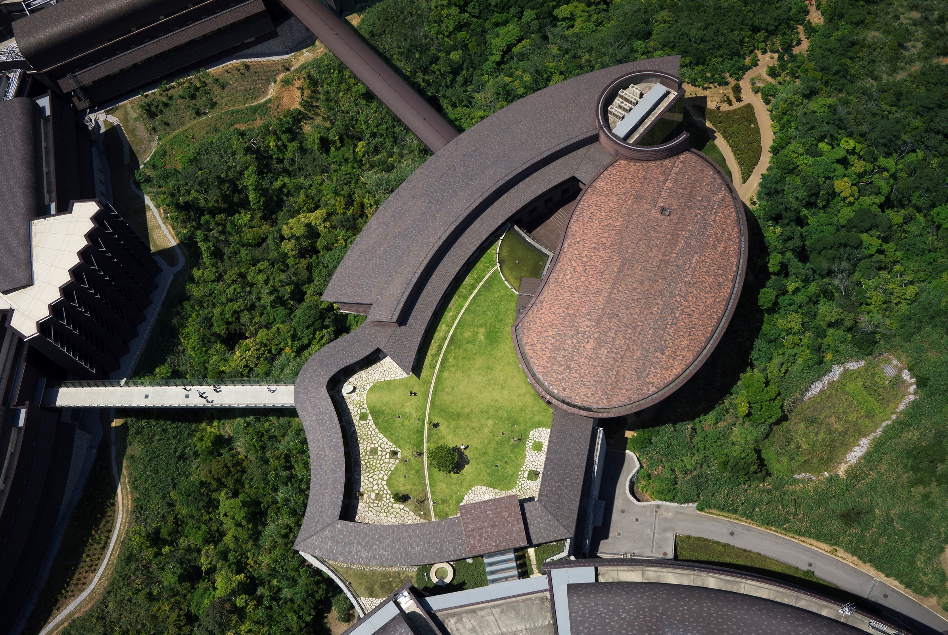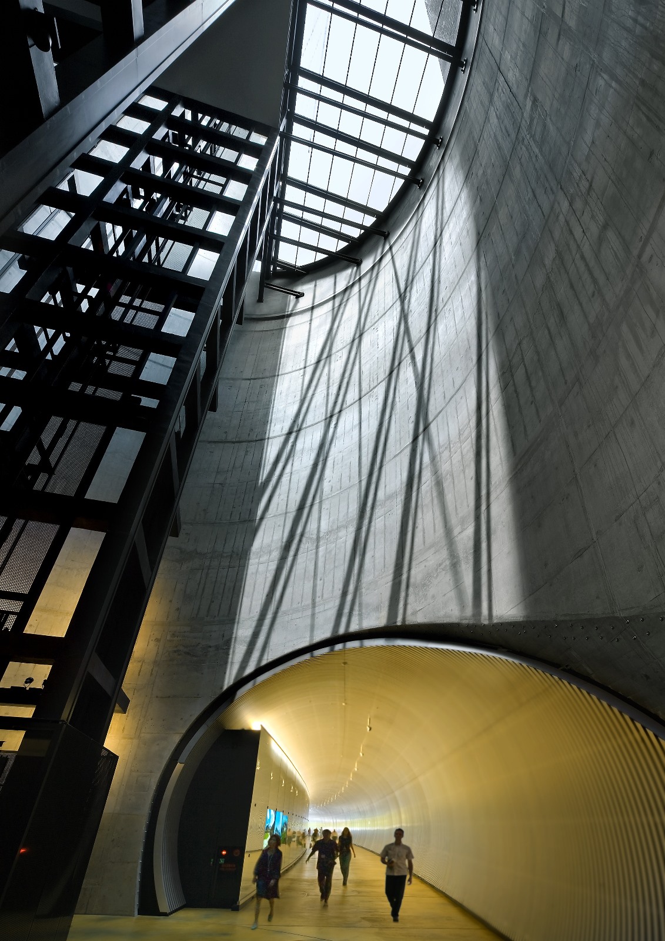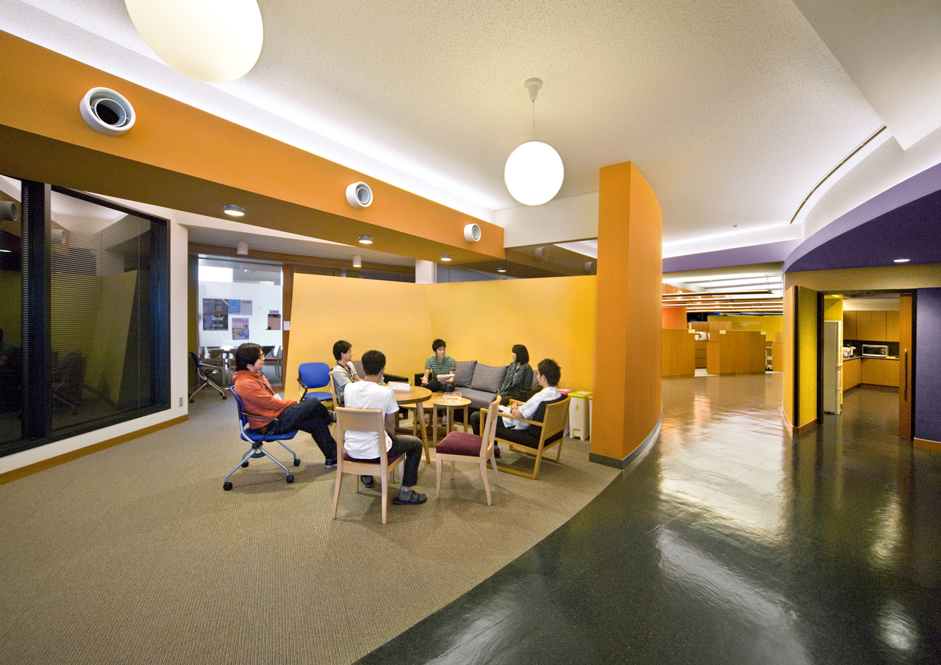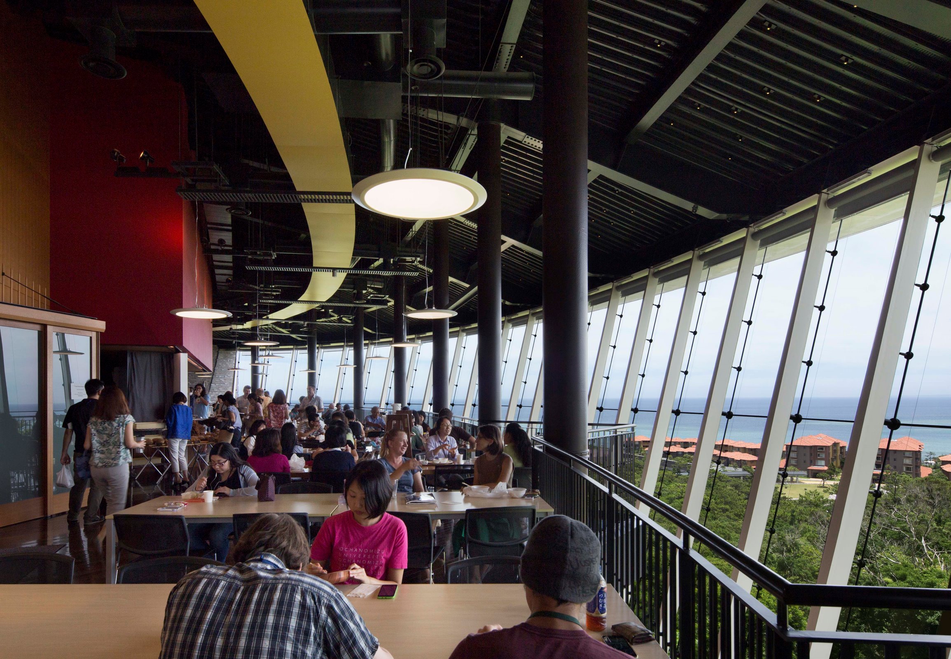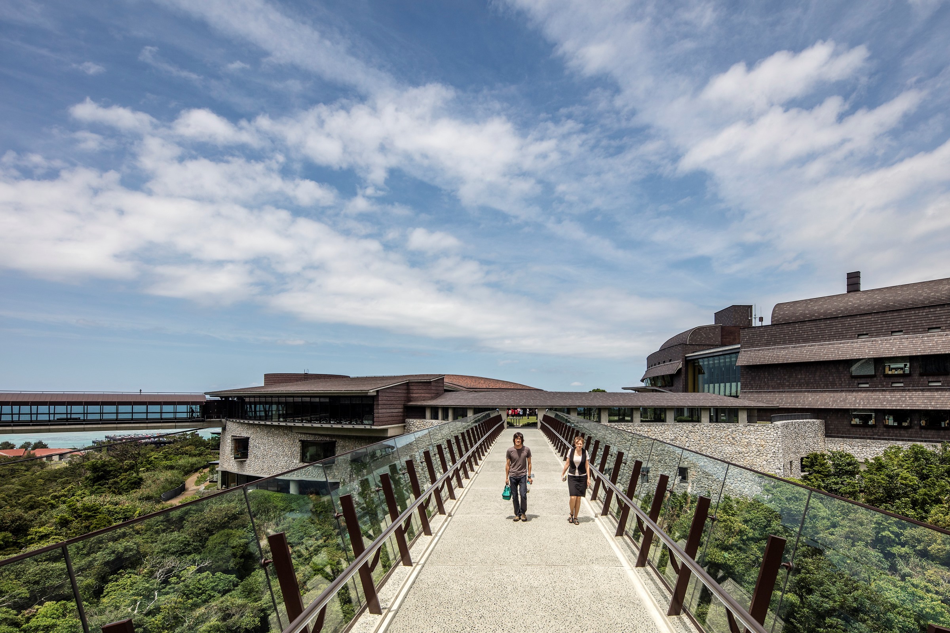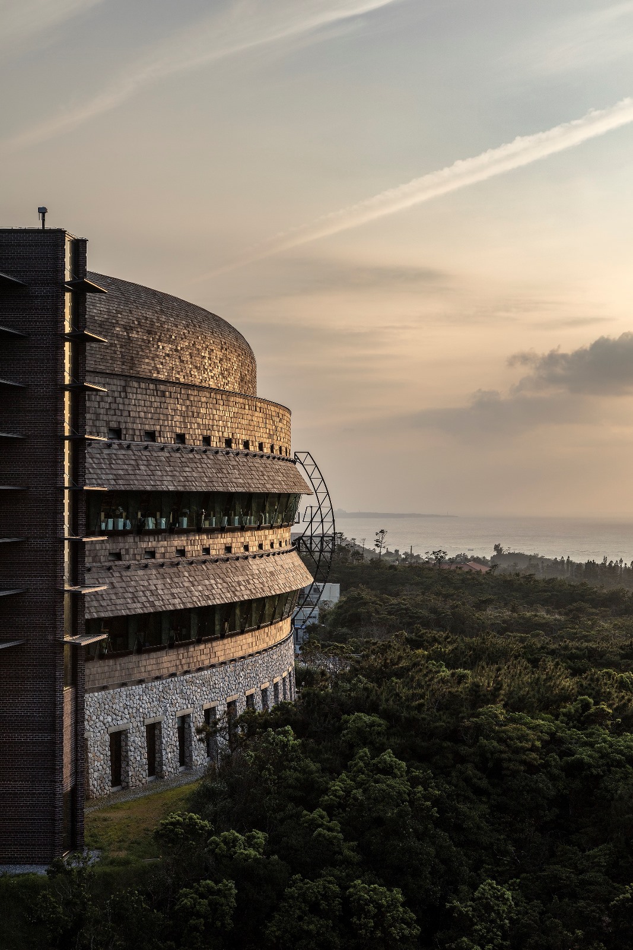Okinawa Institute of Science and Technology Phase1
Okinawa, Japan
Scroll Down
Facilities for World-Class Scientific Research Originating in Japan
A campus designed to be fit for a world class educational and research institution. With a plan prioritizing strong mutual interconnectedness between people, society, and nature, the residential zone is positioned in close proximity to the housing of existing local residents with the idea of building relationships with the surrounding community. Buildings were positioned according to the contours atop the mountain ridges, leaving valleys intact in order to also prevent damage to natural ecosystems.
| CLIENT | Okinawa Institute of Science and Technology |
|---|---|
| LOCATION | Okinawa, Japan |
| SITE AREA | 366,491.94 sq.m. |
| TOTAL FLOOR AREA | 56,605.83 sq.m. |
| BUILDING HEIGHT | 27.14 m |
| COMPLETION | 2015 |
| INFO | Co-designed by Kornberg Associates and KUNIKEN LTD. Co-supervised by KUNIKEN LTD. |

